8016 Sw 81st Loop, Ocala, FL 34476
| Listing ID |
11255887 |
|
|
|
| Property Type |
House |
|
|
|
| County |
Marion |
|
|
|
| Neighborhood |
34476 - Ocala |
|
|
|
|
| Total Tax |
$3,872 |
|
|
|
| Tax ID |
3566-1108-14 |
|
|
|
| FEMA Flood Map |
fema.gov/portal |
|
|
|
| Year Built |
2004 |
|
|
|
|
Discover the epitome of 55+ community living in this beautifully updated 3 bedroom, 2 bathroom home in On Top of the World. The spacious kitchen, boasting granite countertops and ample cabinet space, complements modern conveniences like a 2023 roof, new windows, and a heated enclosed lanai for year-round enjoyment. The master suite offers tranquility with a double vanity and ample privacy, while the large 2-car garage adds practicality. Located near a golf club, fitness center, and spa, this home provides the perfect blend of tranquility and an active lifestyle. With the benefits of a well-maintained HOA community, this residence is a gateway to a fulfilling lifestyle. Contact us for an exclusive viewing and embrace the comfort and elegance this home offers.
|
- 3 Total Bedrooms
- 2 Full Baths
- 1636 SF
- 0.16 Acres
- 6970 SF Lot
- Built in 2004
- 1 Story
- Owner Occupancy
- Slab Basement
- Building Area Source: Public Records
- Building Total SqFt: 2142
- Levels: One
- Sq Ft Source: Public Records
- Lot Size Dimensions: 64x111
- Lot Size Square Meters: 648
- Total Acreage: 0 to less than 1/4
- Zoning: PUD
- Refrigerator
- Dishwasher
- Microwave
- Garbage Disposal
- Washer
- Dryer
- Carpet Flooring
- Ceramic Tile Flooring
- 3 Rooms
- Walk-in Closet
- Kitchen
- Electric Fuel
- Central A/C
- Other Appliances: Cooktop
- Heating Details: Central
- Living Area Meters: 151.99
- Interior Features: Ceiling fans(s), crown molding, solid surface counters, solid wood cabinets, split bedroom
- Masonry - Stucco Construction
- Stucco Siding
- Attached Garage
- 2 Garage Spaces
- Community Water
- Municipal Sewer
- Subdivision: Indigo East Ph 1 Un A-a & B-b
- Exterior Features: Awning(s)
- Road Surface: Asphalt, Paved
- Roof: Shingle
- Utilities: Electricity Connected, Sewer Connected, Underground Utilities, Water Connected
- $3,872 Total Tax
- Tax Year 2023
- $209 per month Maintenance
- HOA: Lori Sands
- HOA Contact: (352)854-0805
- Association Fee Requirement: Required
- Total Annual Fees: 2508.00
- Total Monthly Fees: 209.00
Listing data is deemed reliable but is NOT guaranteed accurate.
|



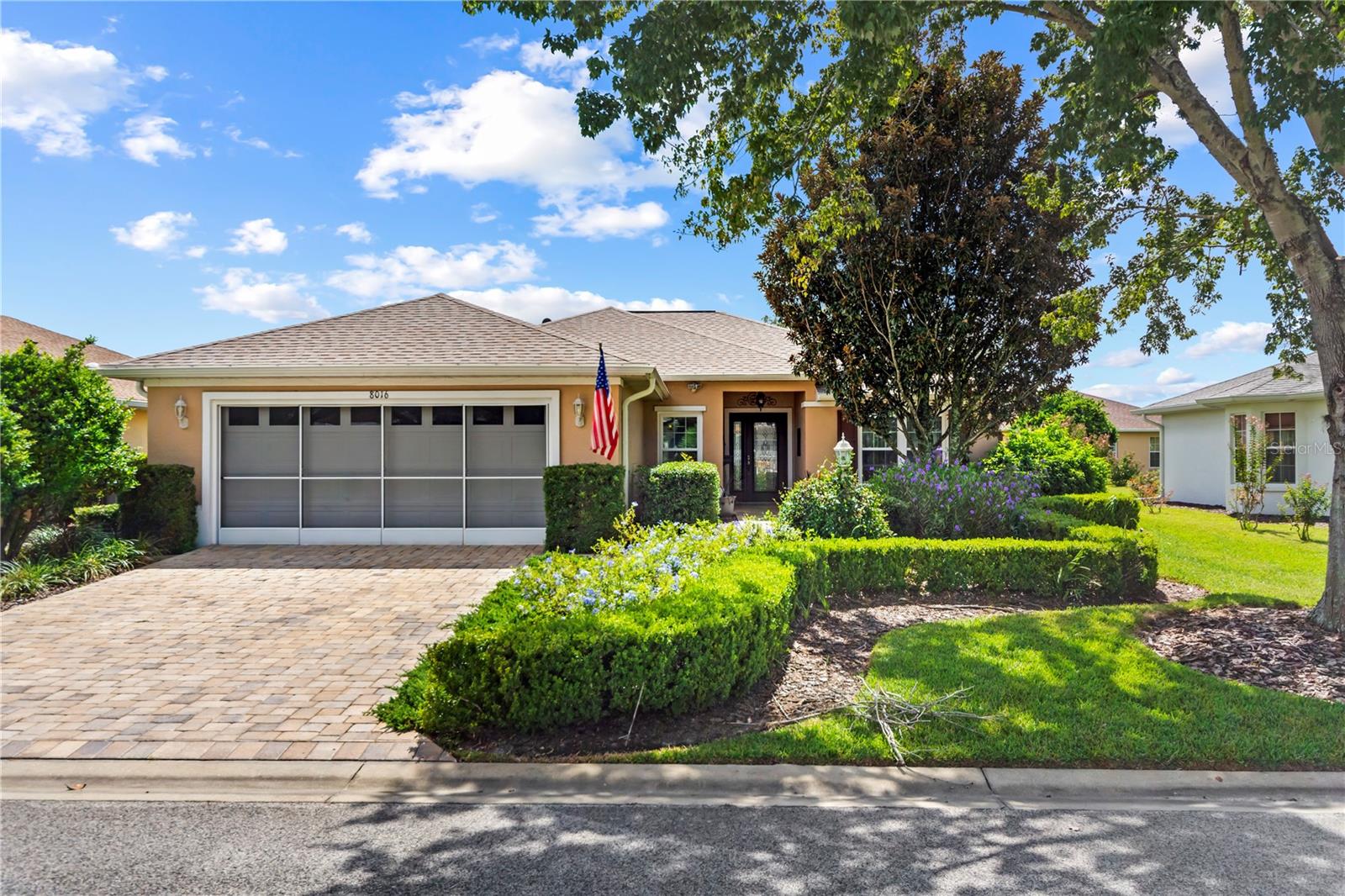

 ;
;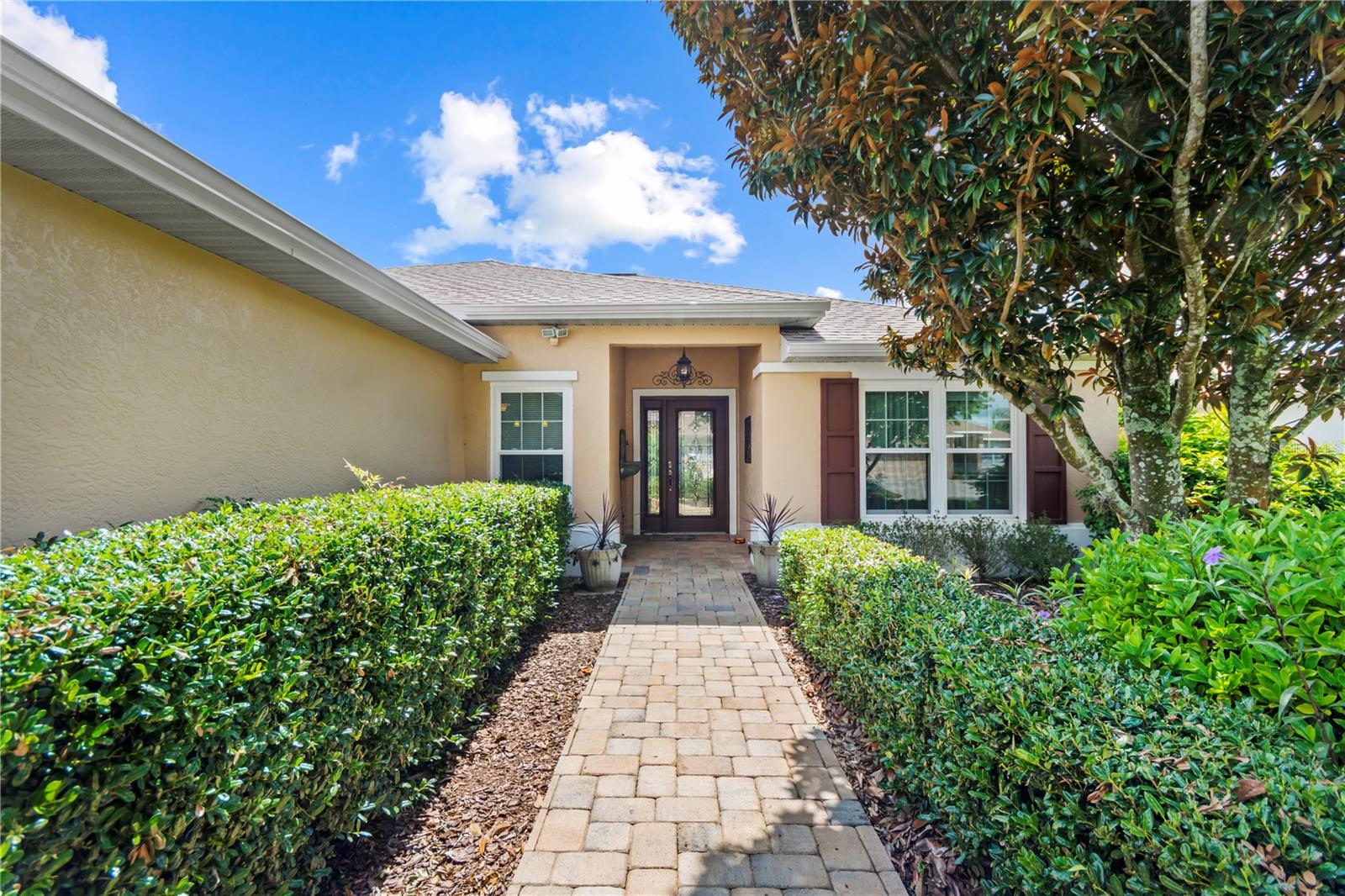 ;
;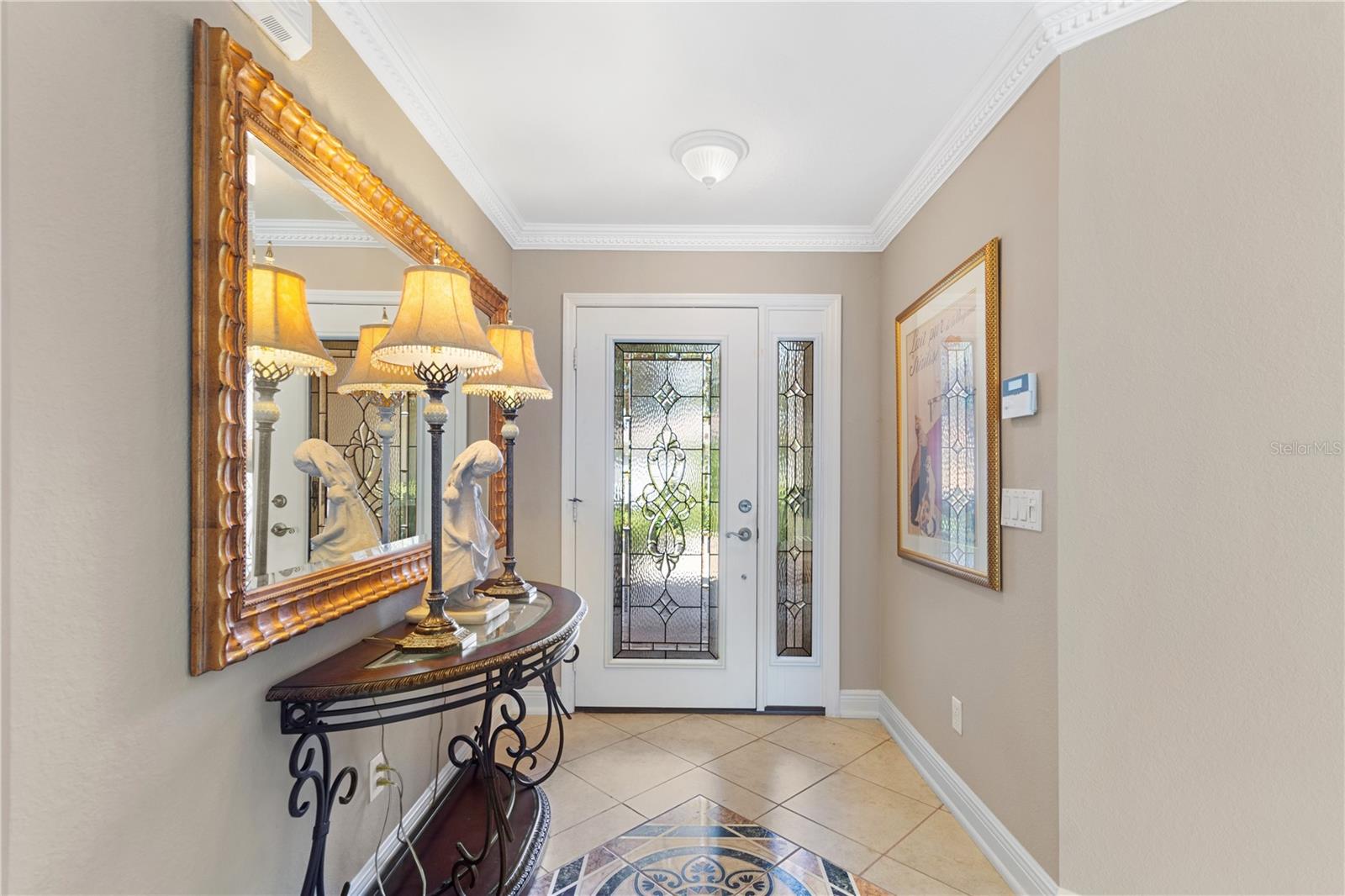 ;
;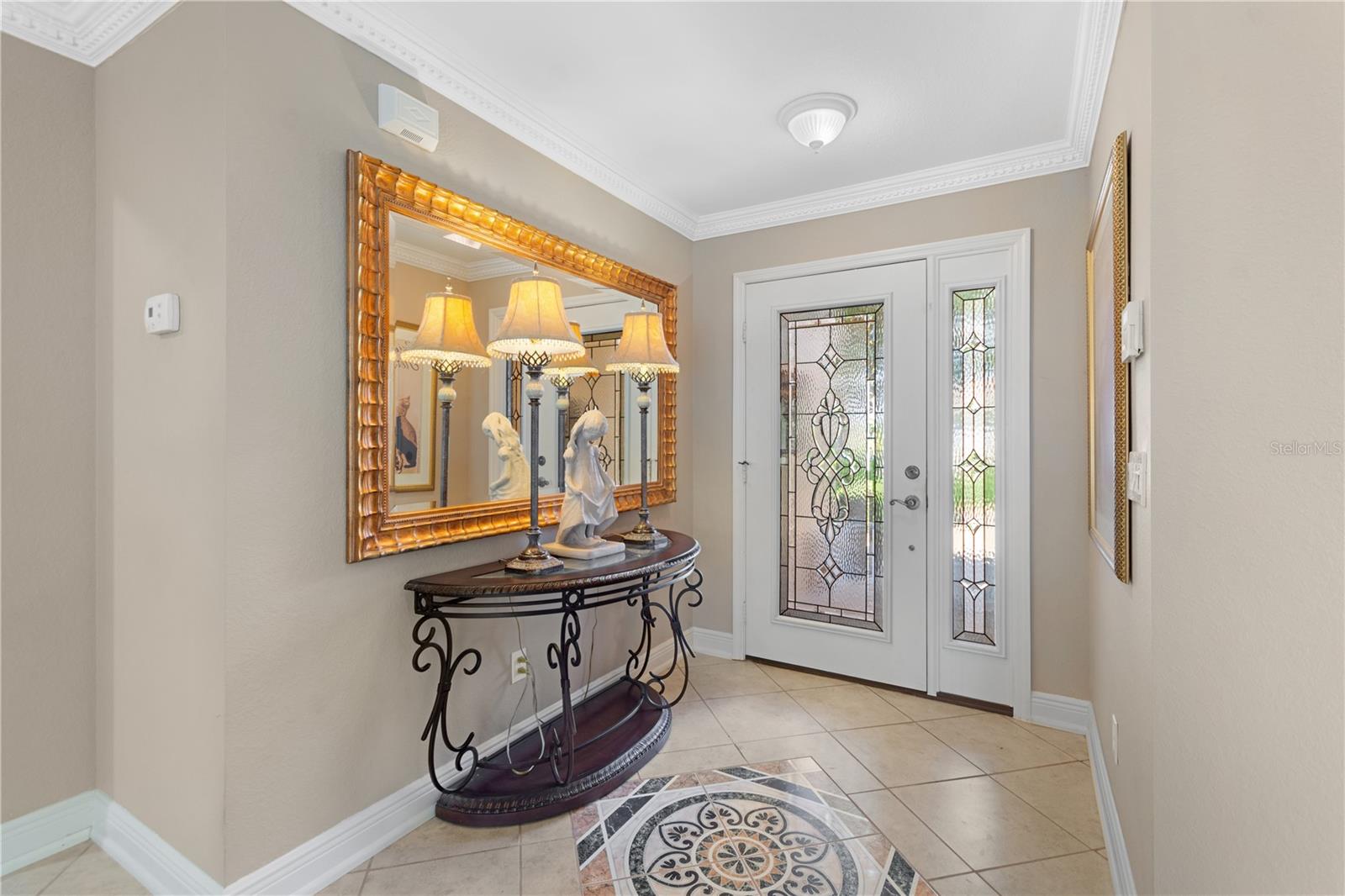 ;
;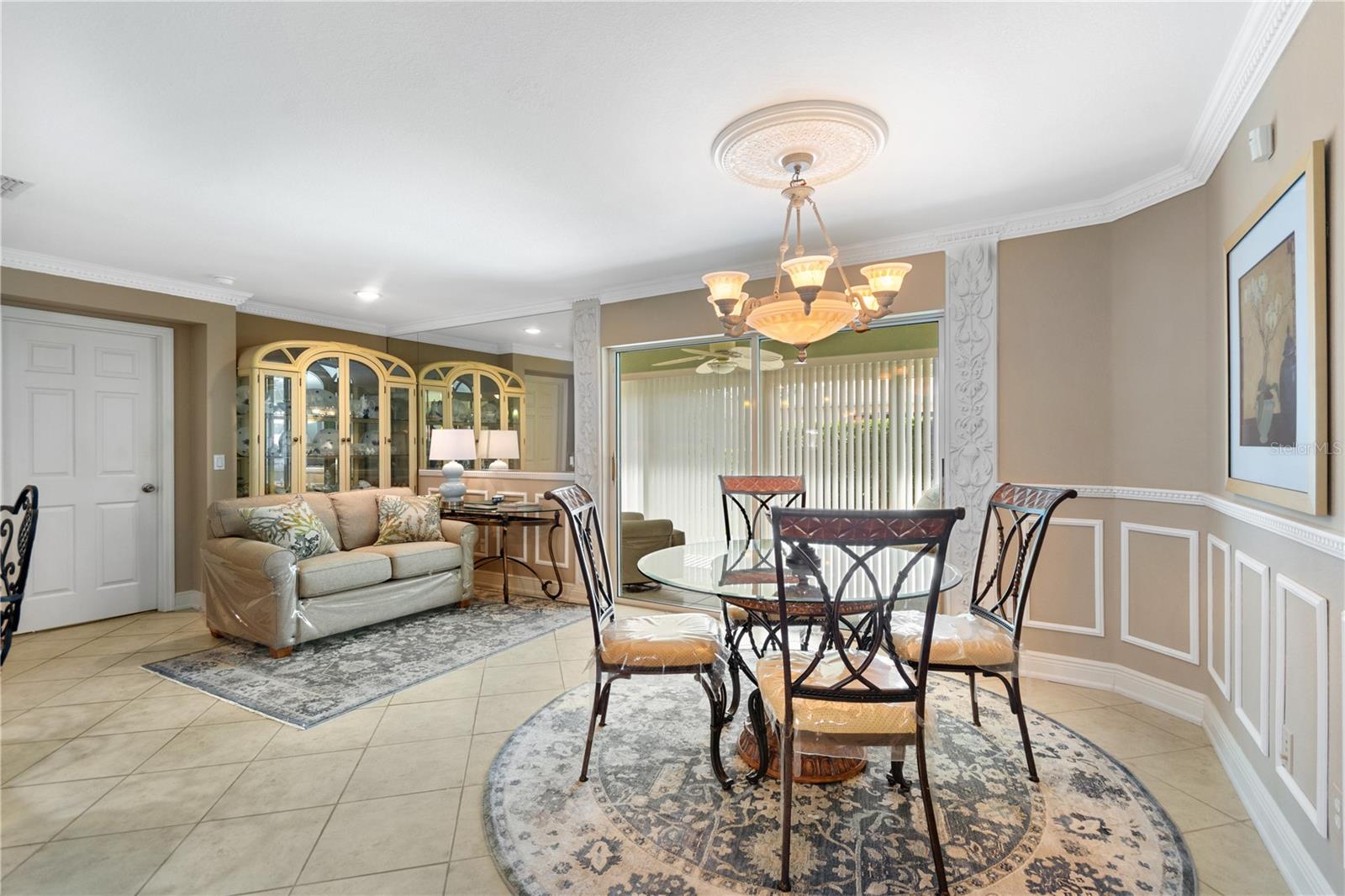 ;
;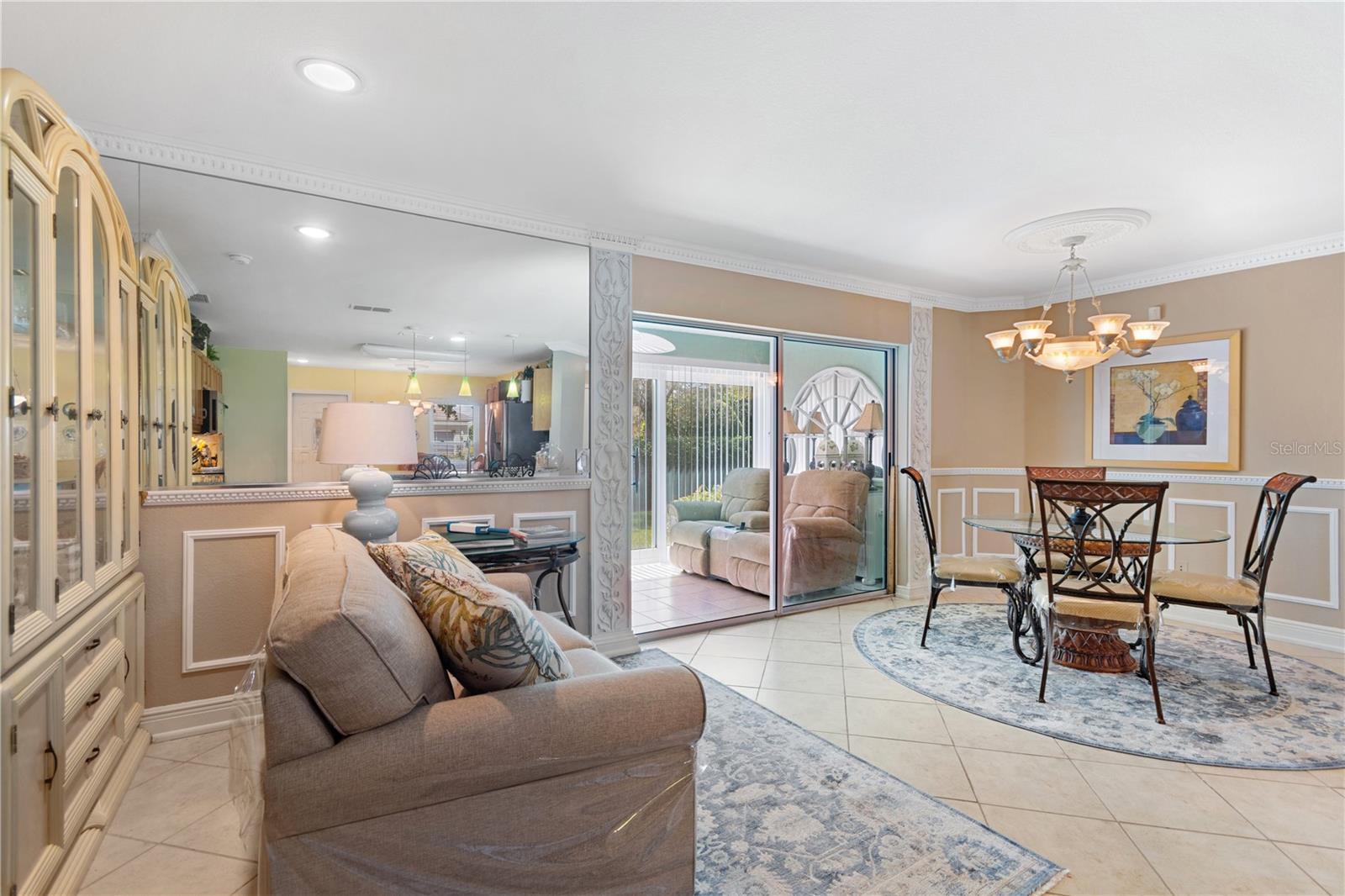 ;
;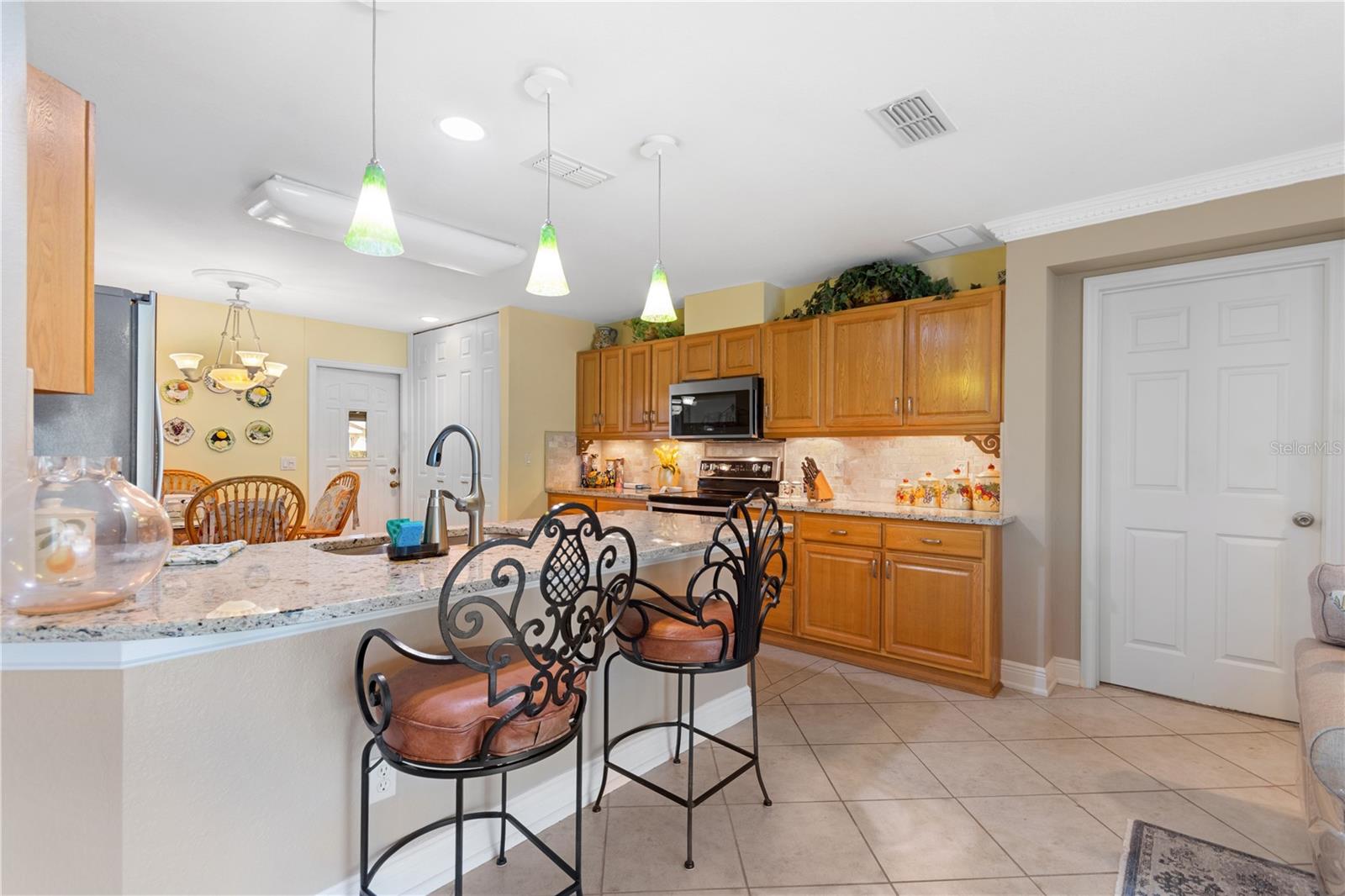 ;
;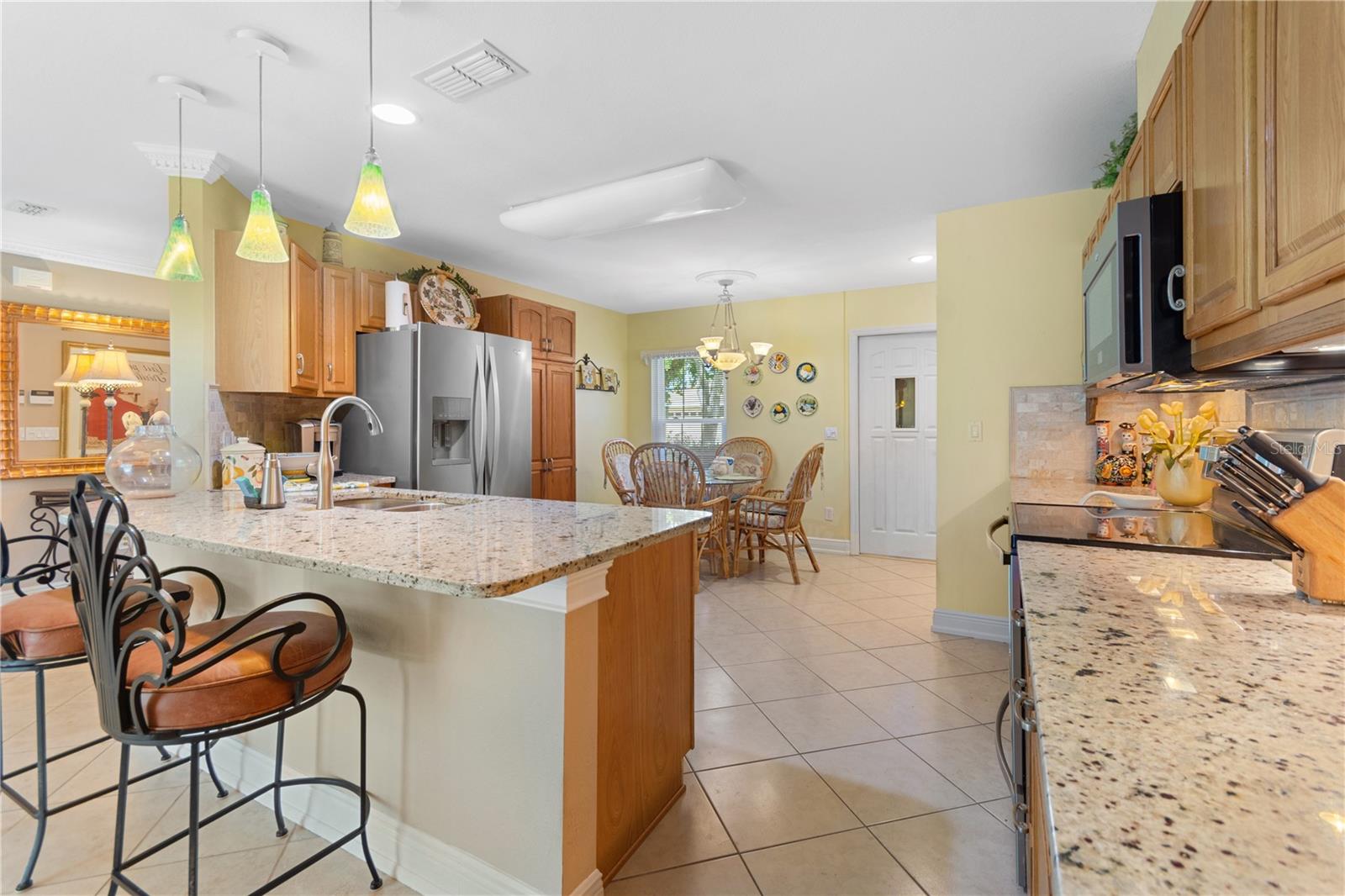 ;
;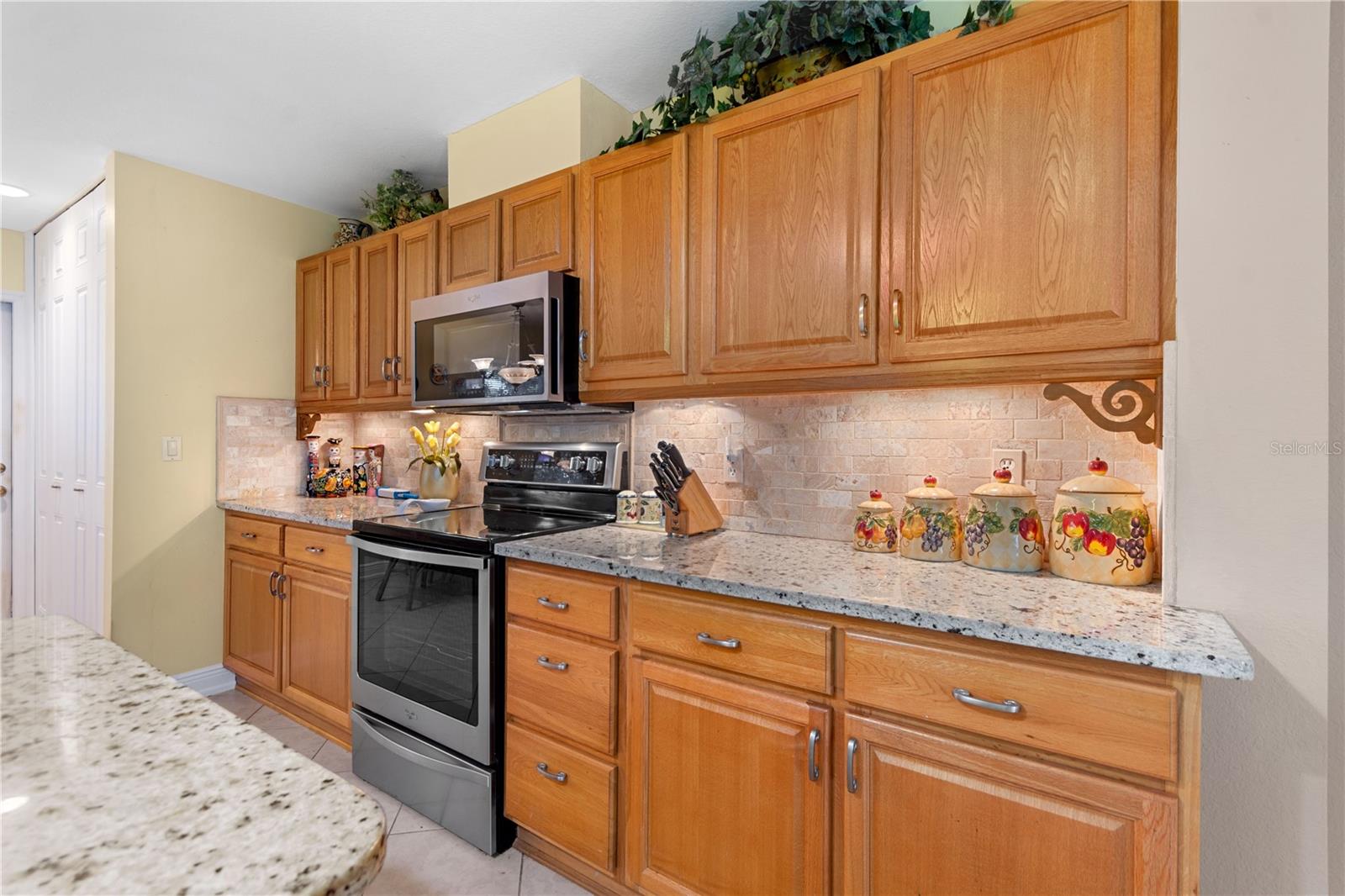 ;
;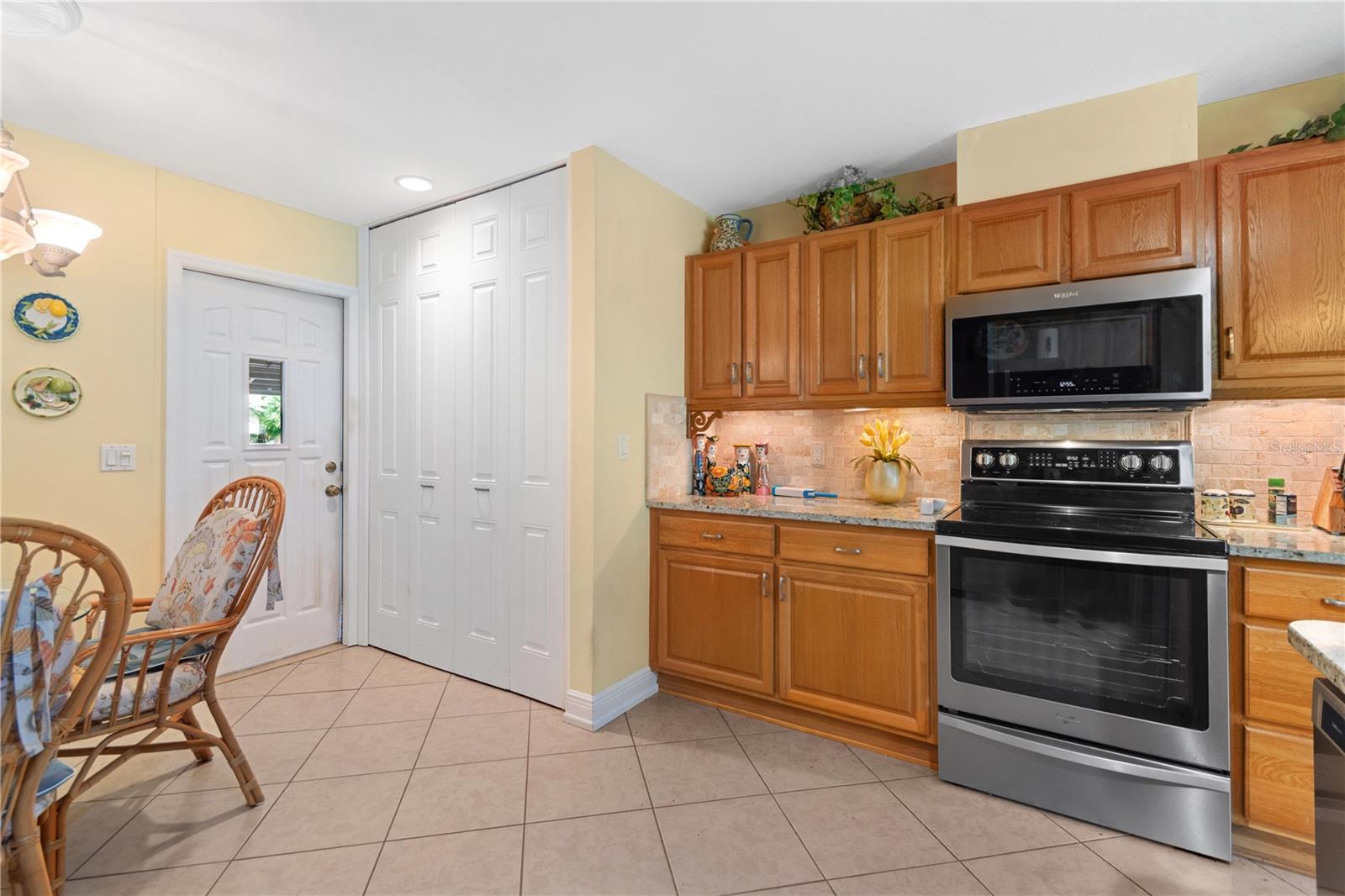 ;
;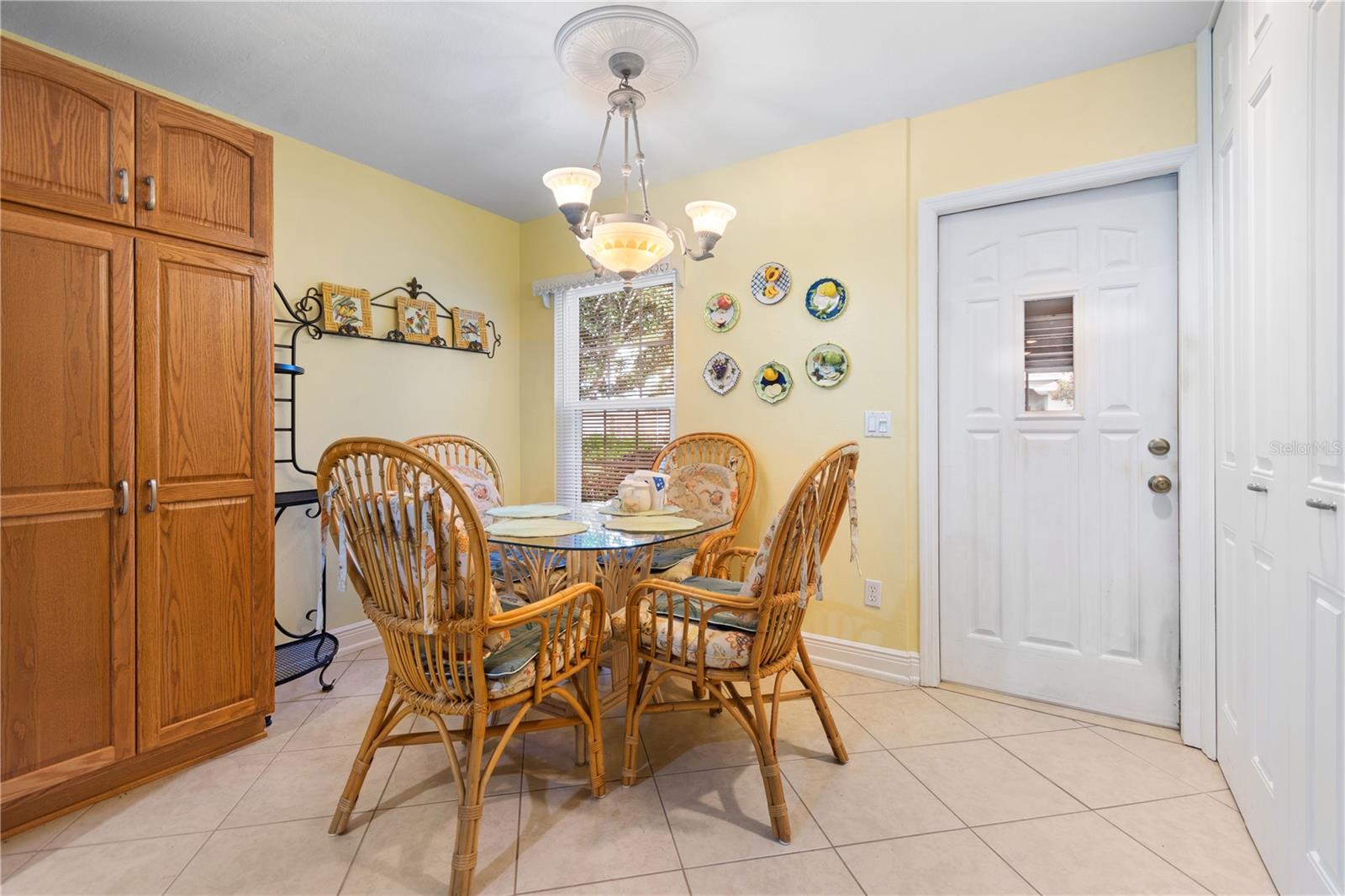 ;
;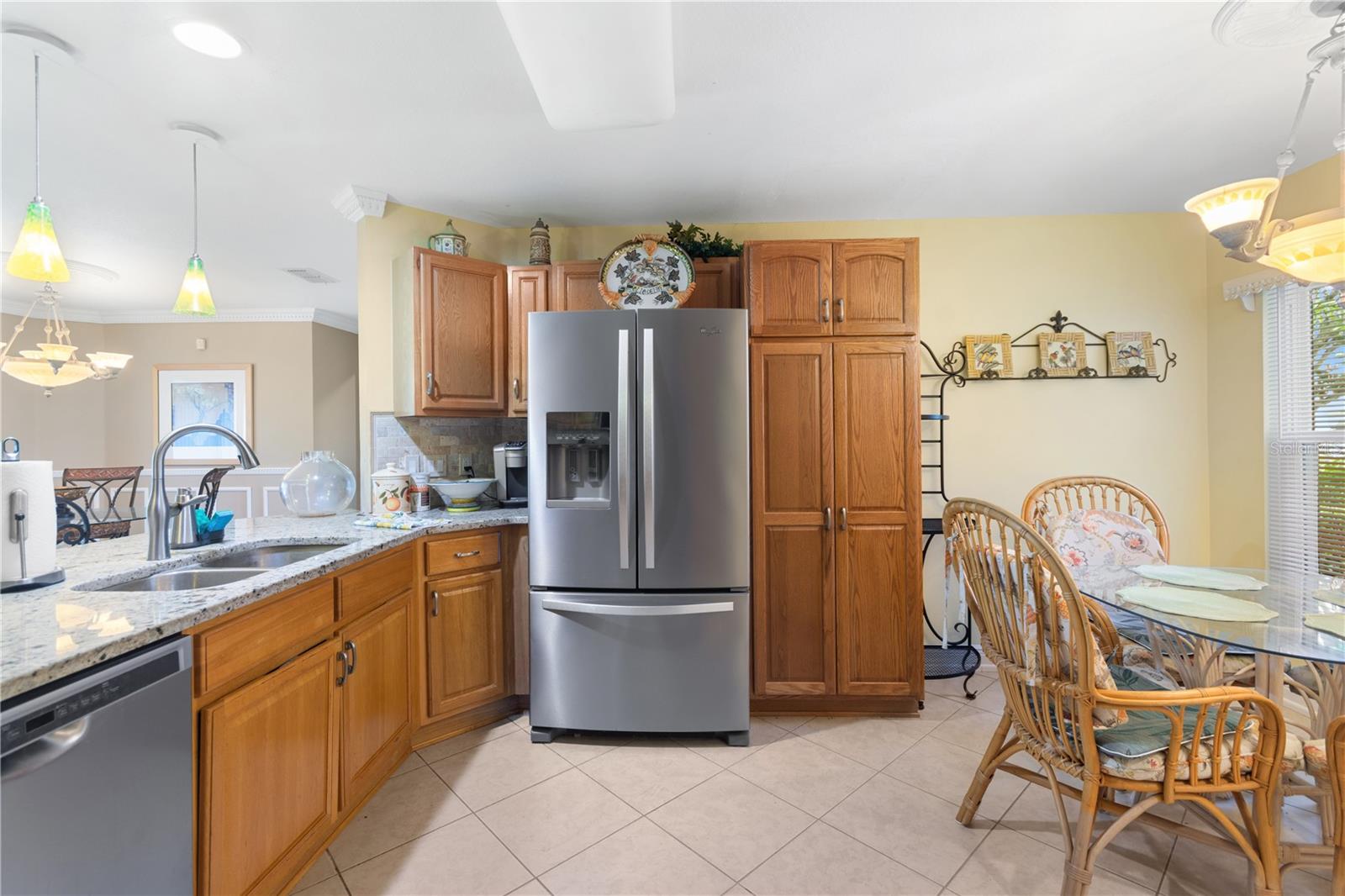 ;
;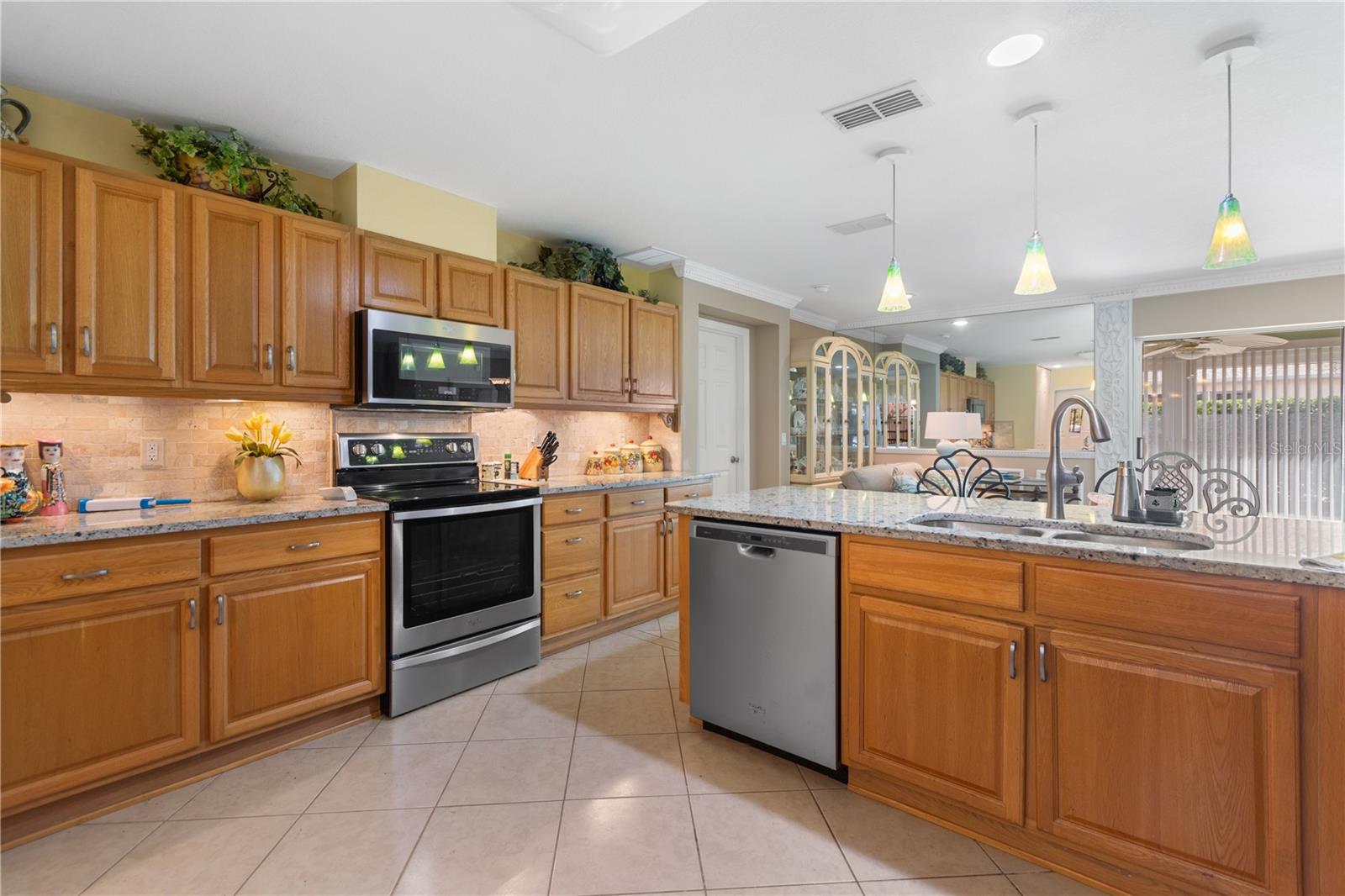 ;
;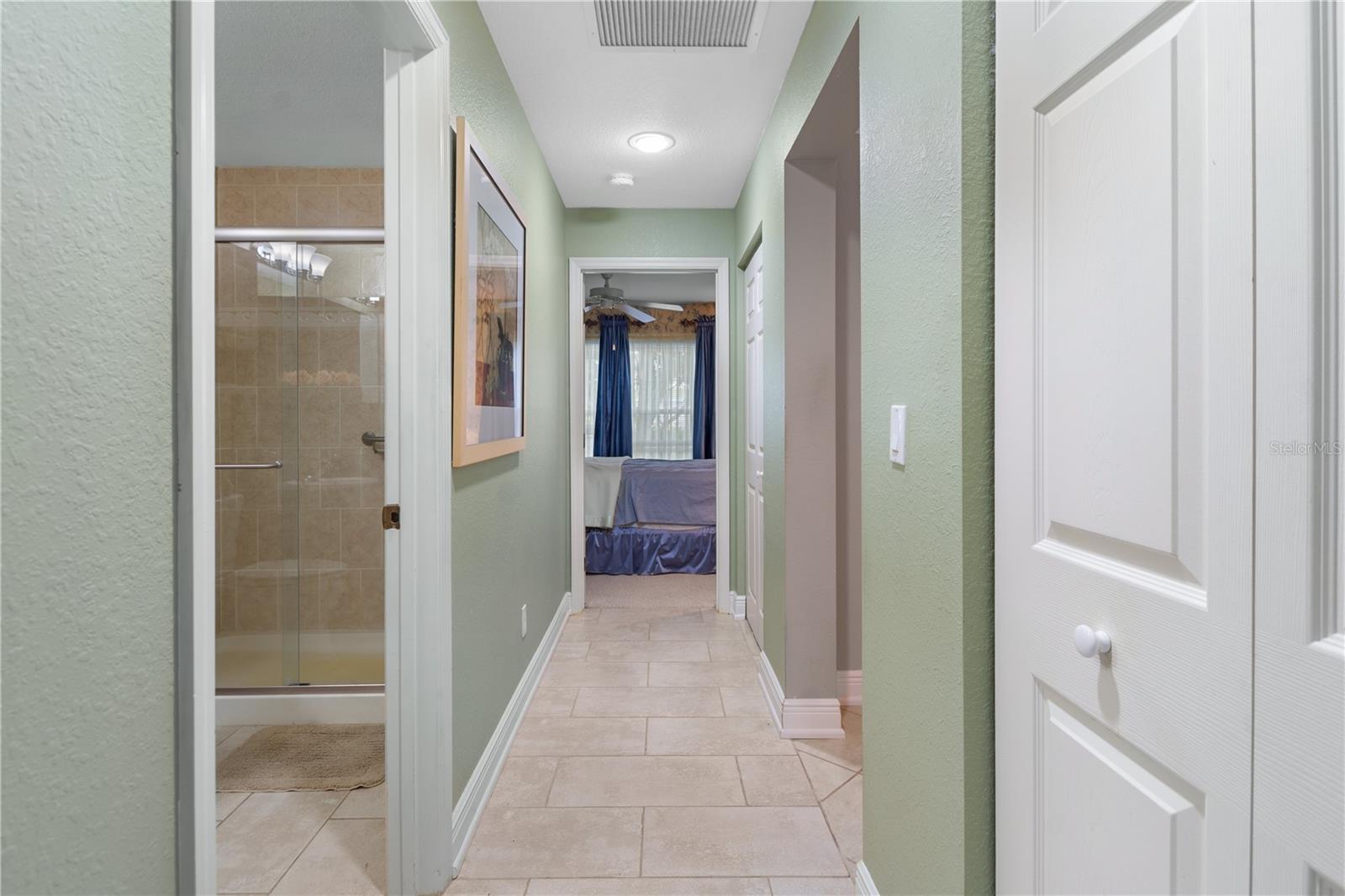 ;
;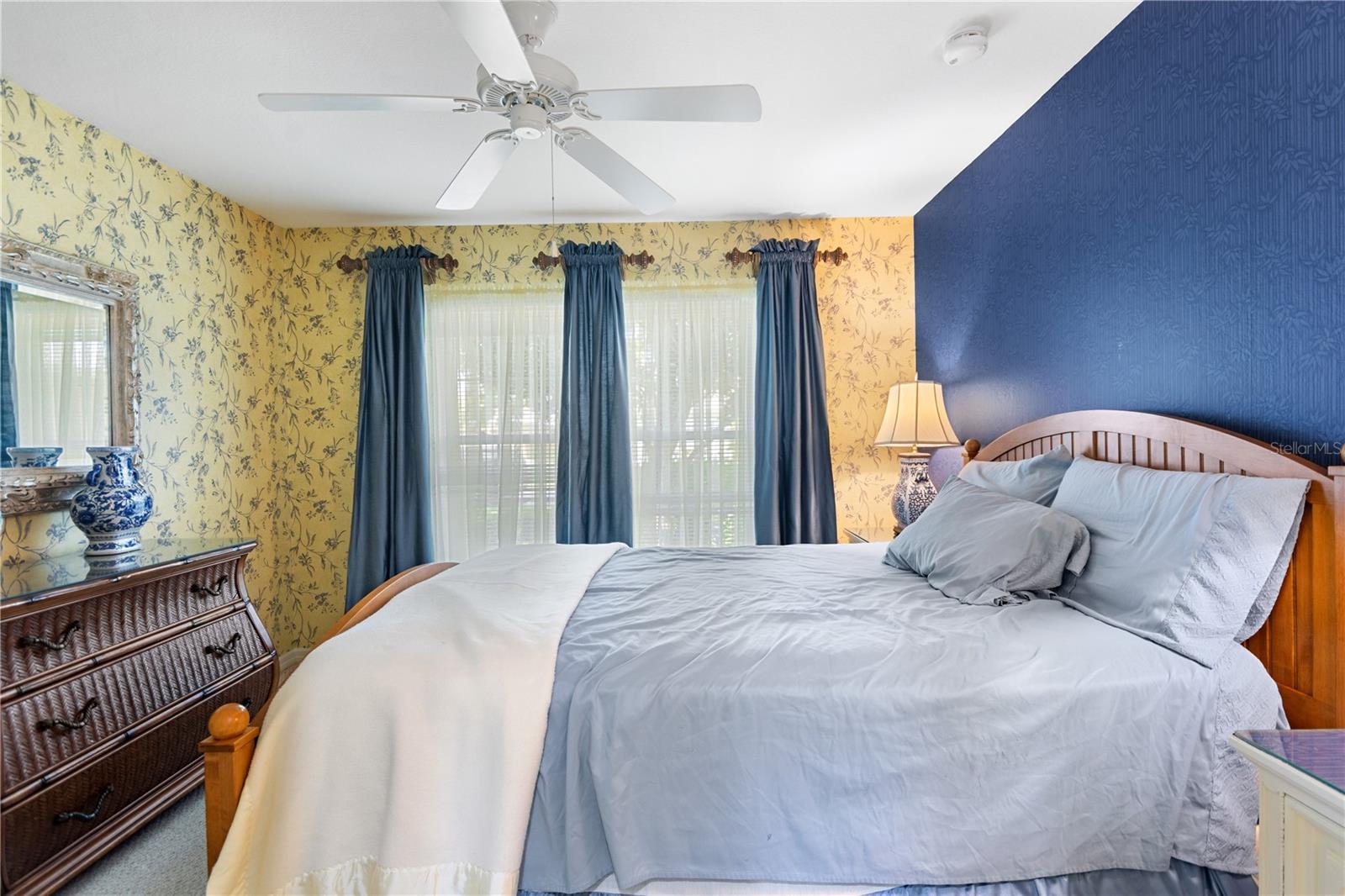 ;
;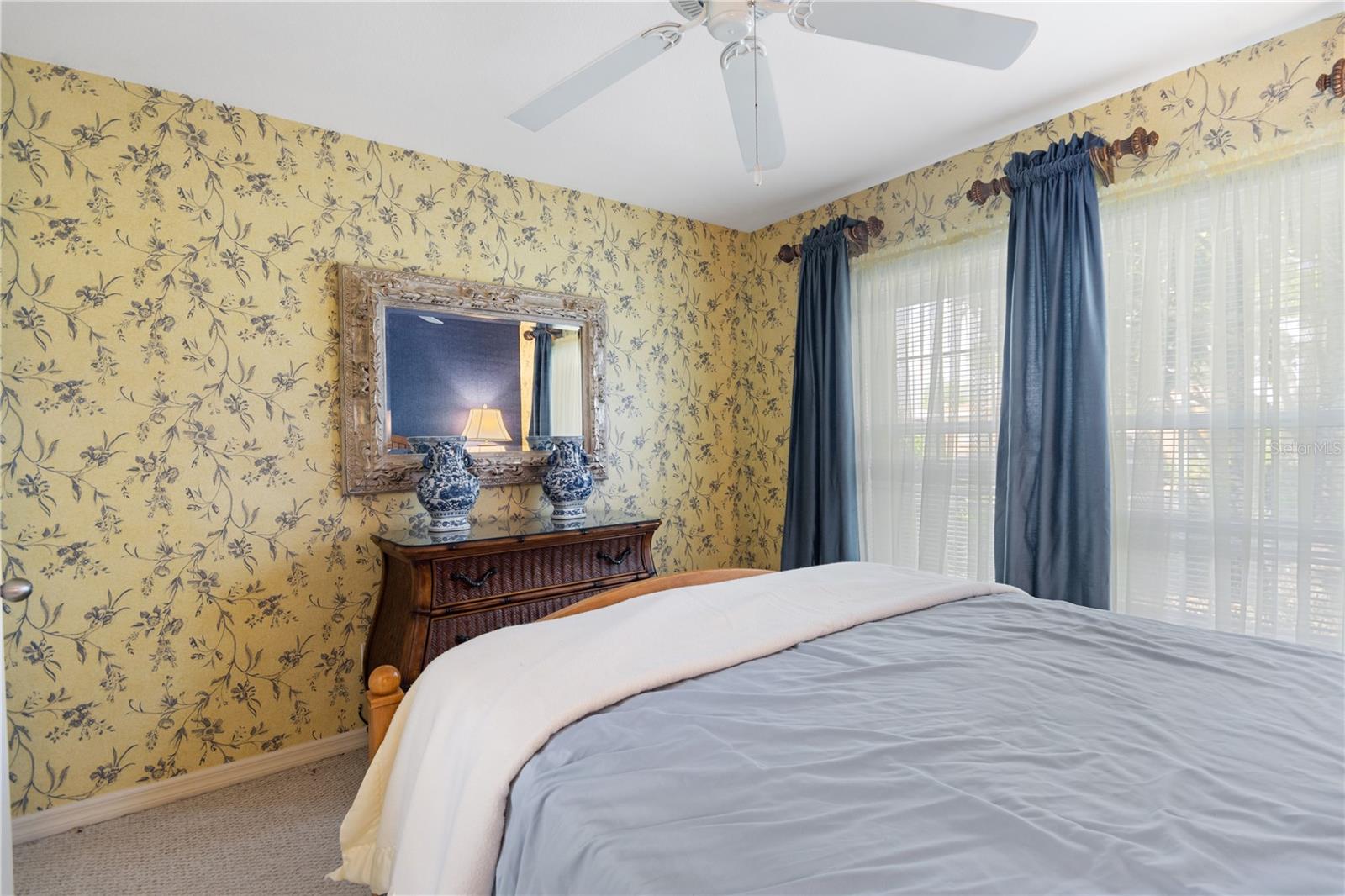 ;
;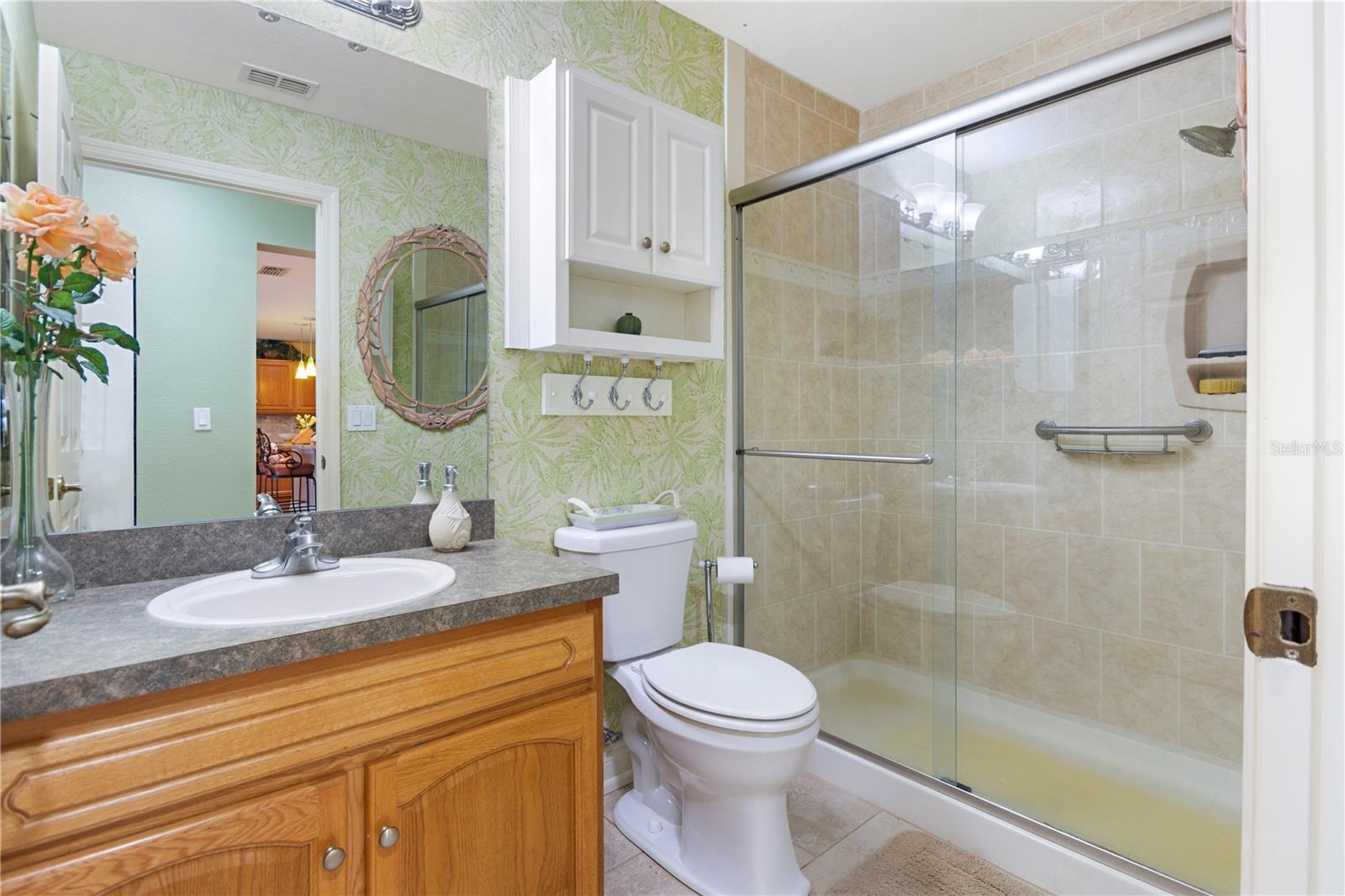 ;
;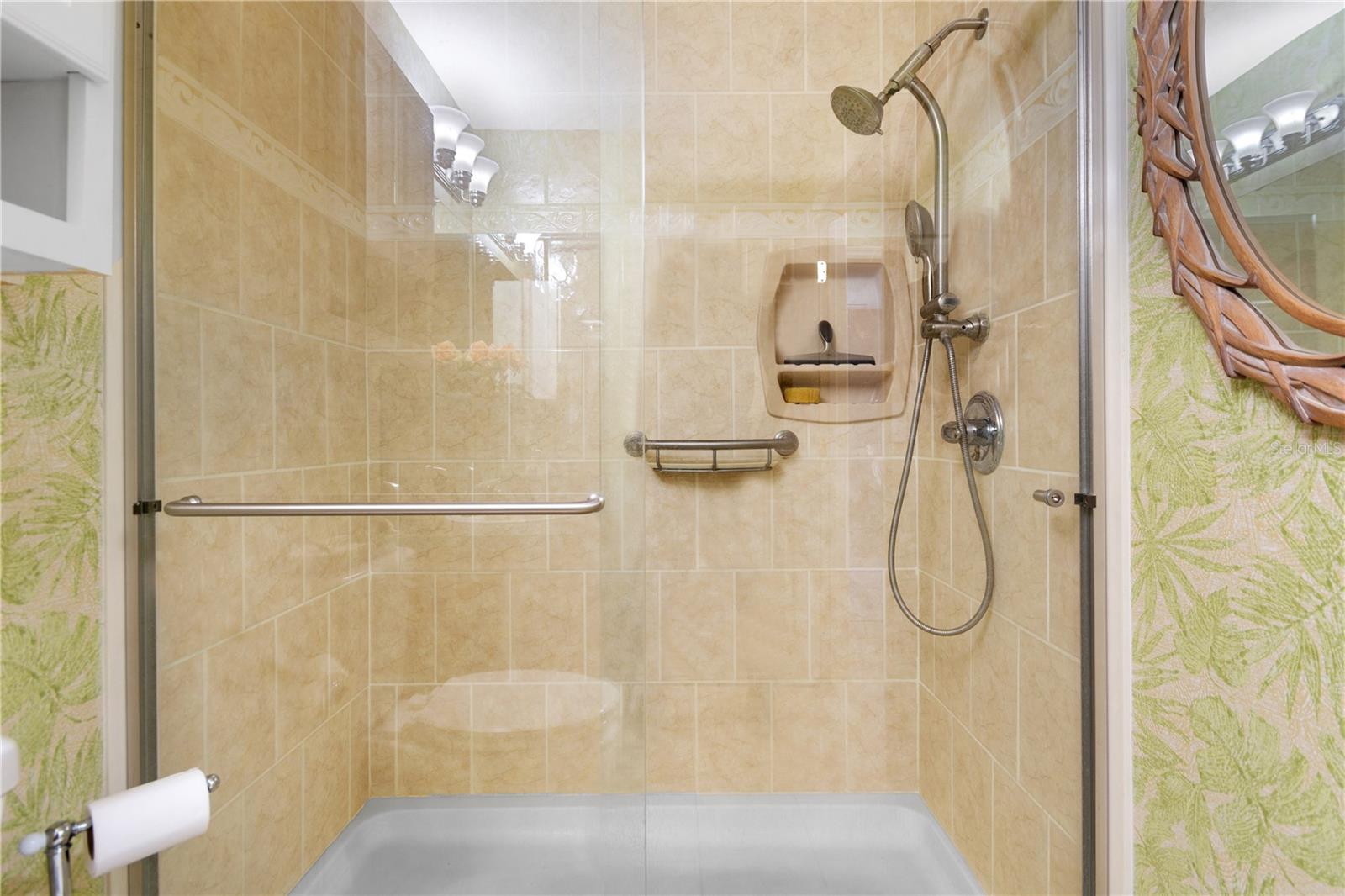 ;
;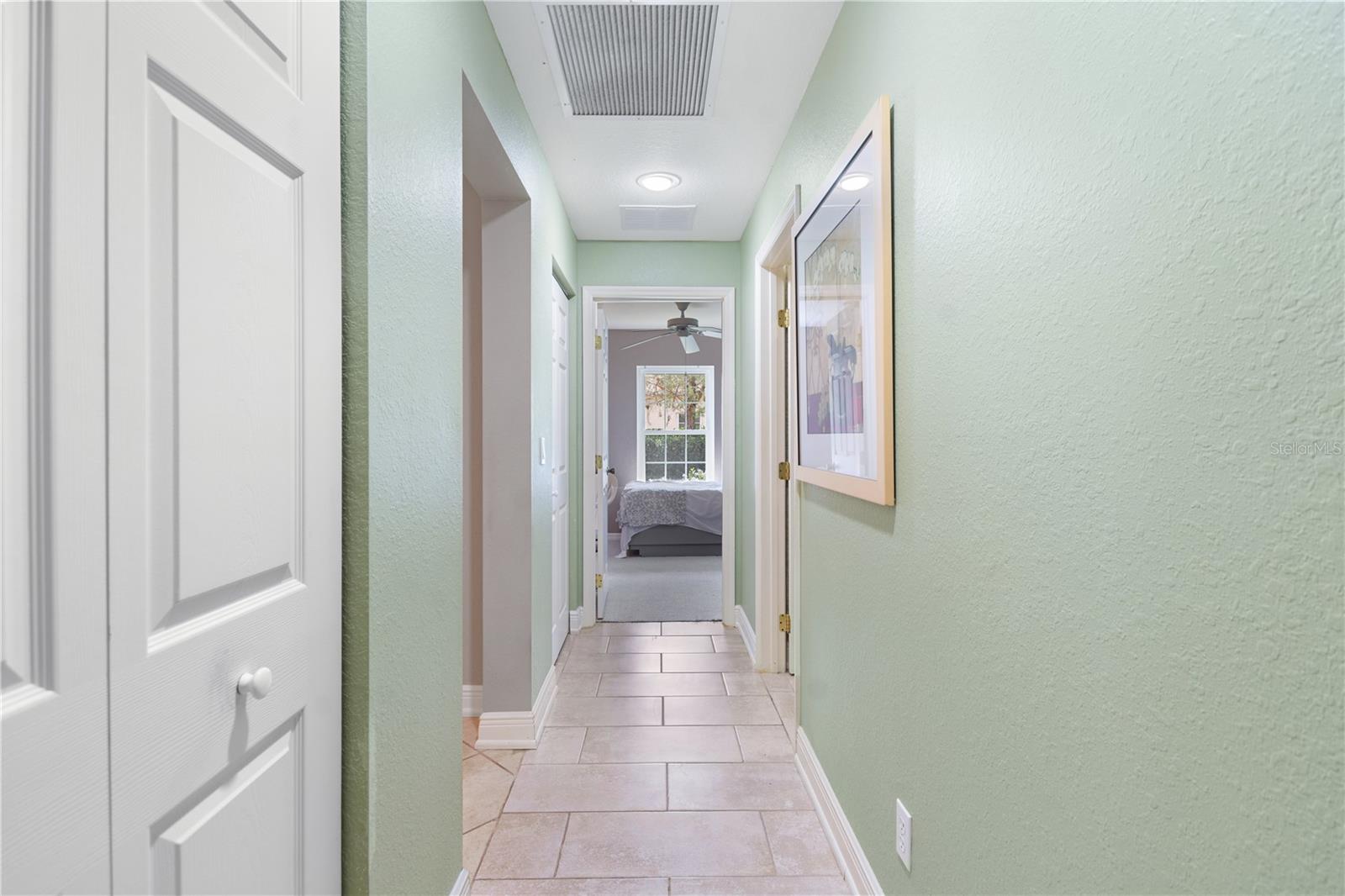 ;
;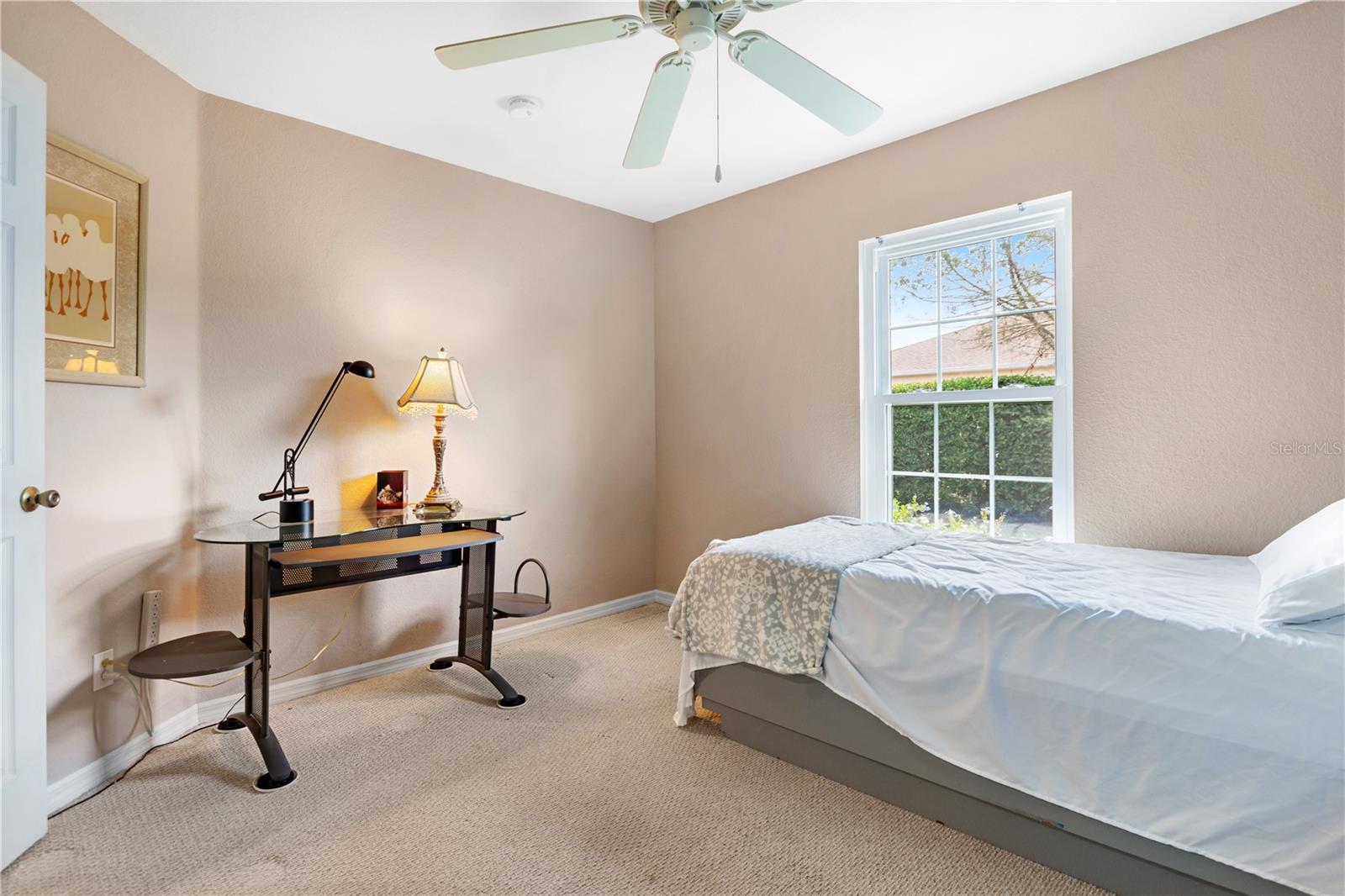 ;
;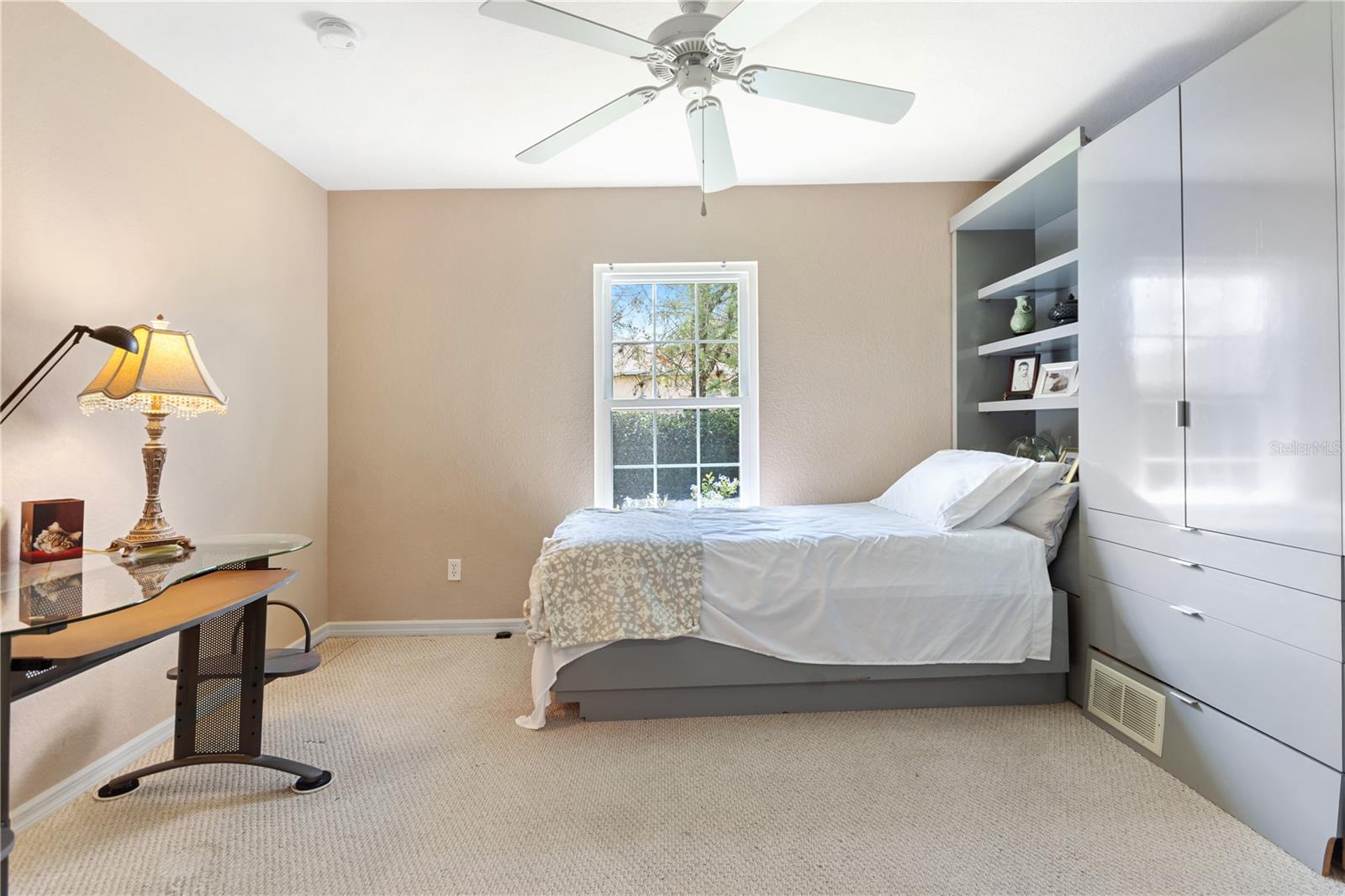 ;
;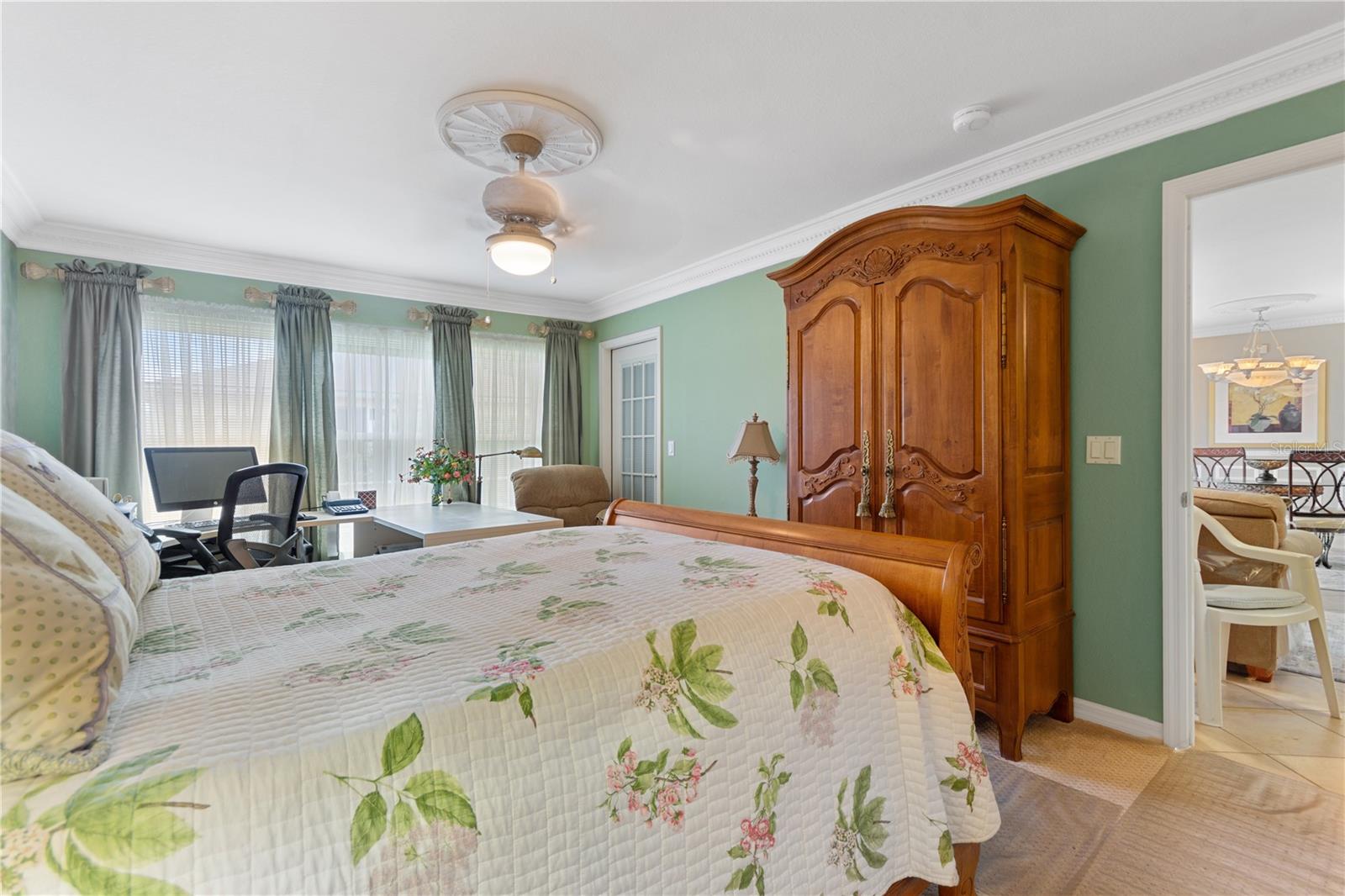 ;
;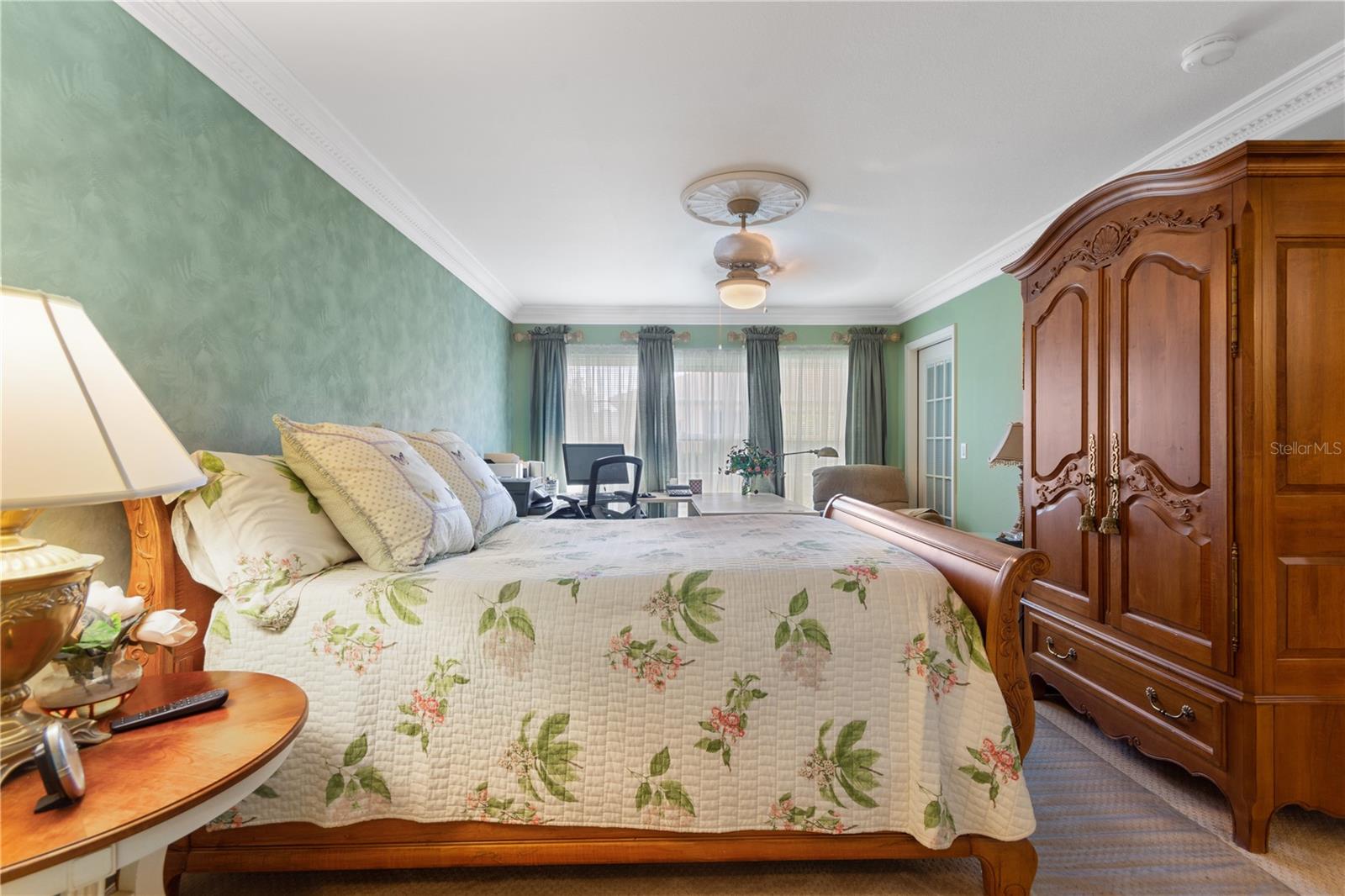 ;
;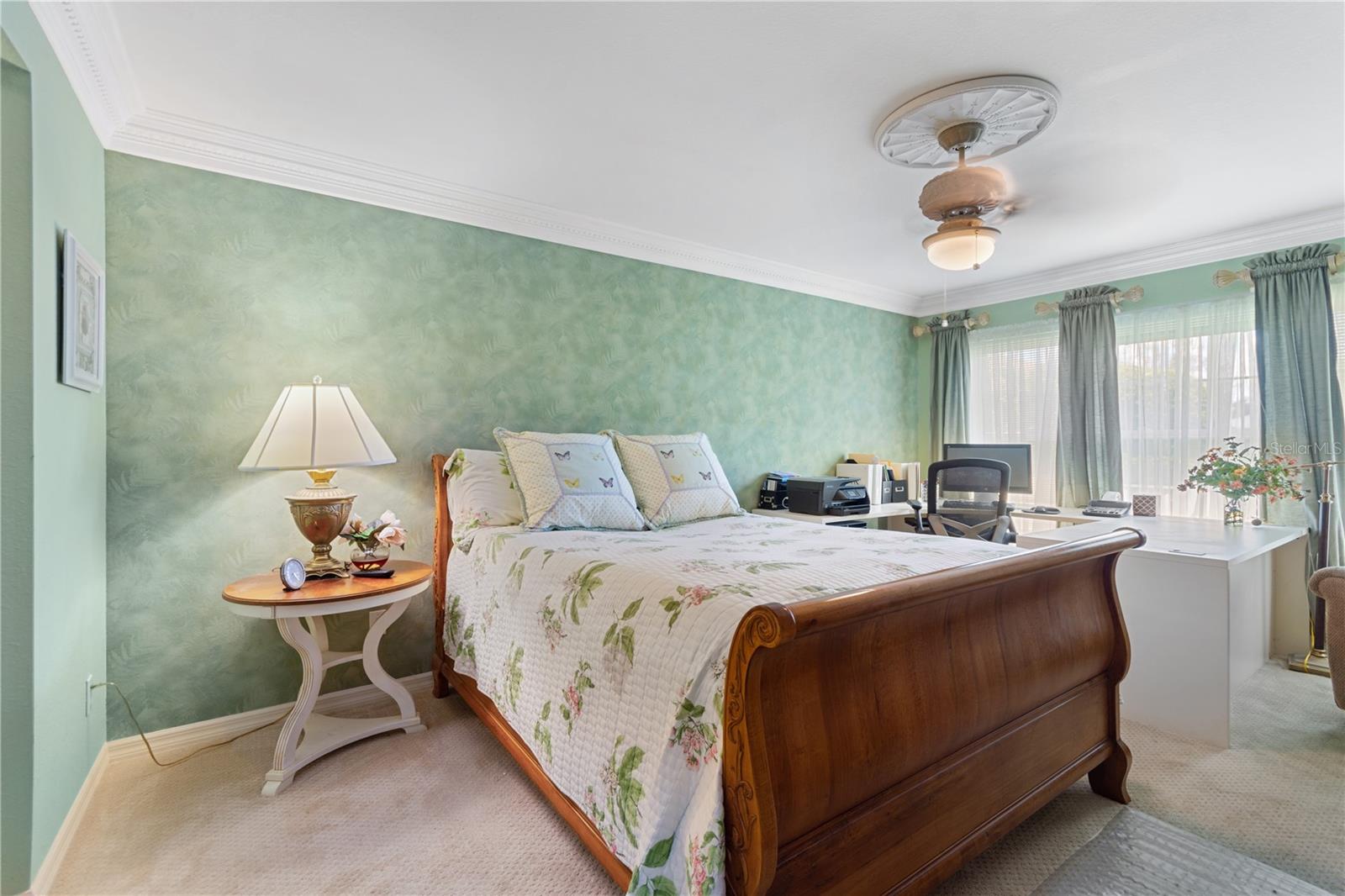 ;
;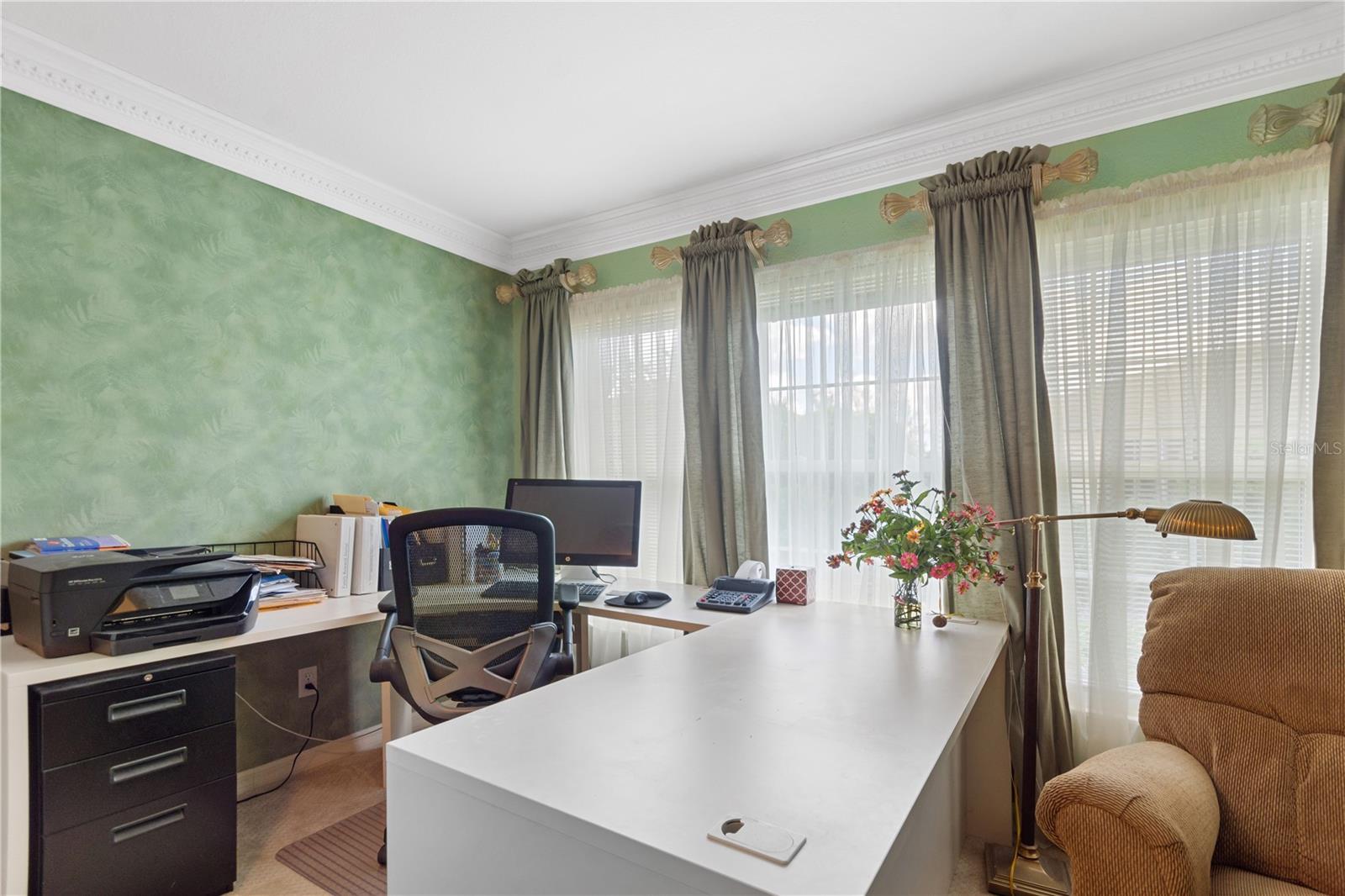 ;
;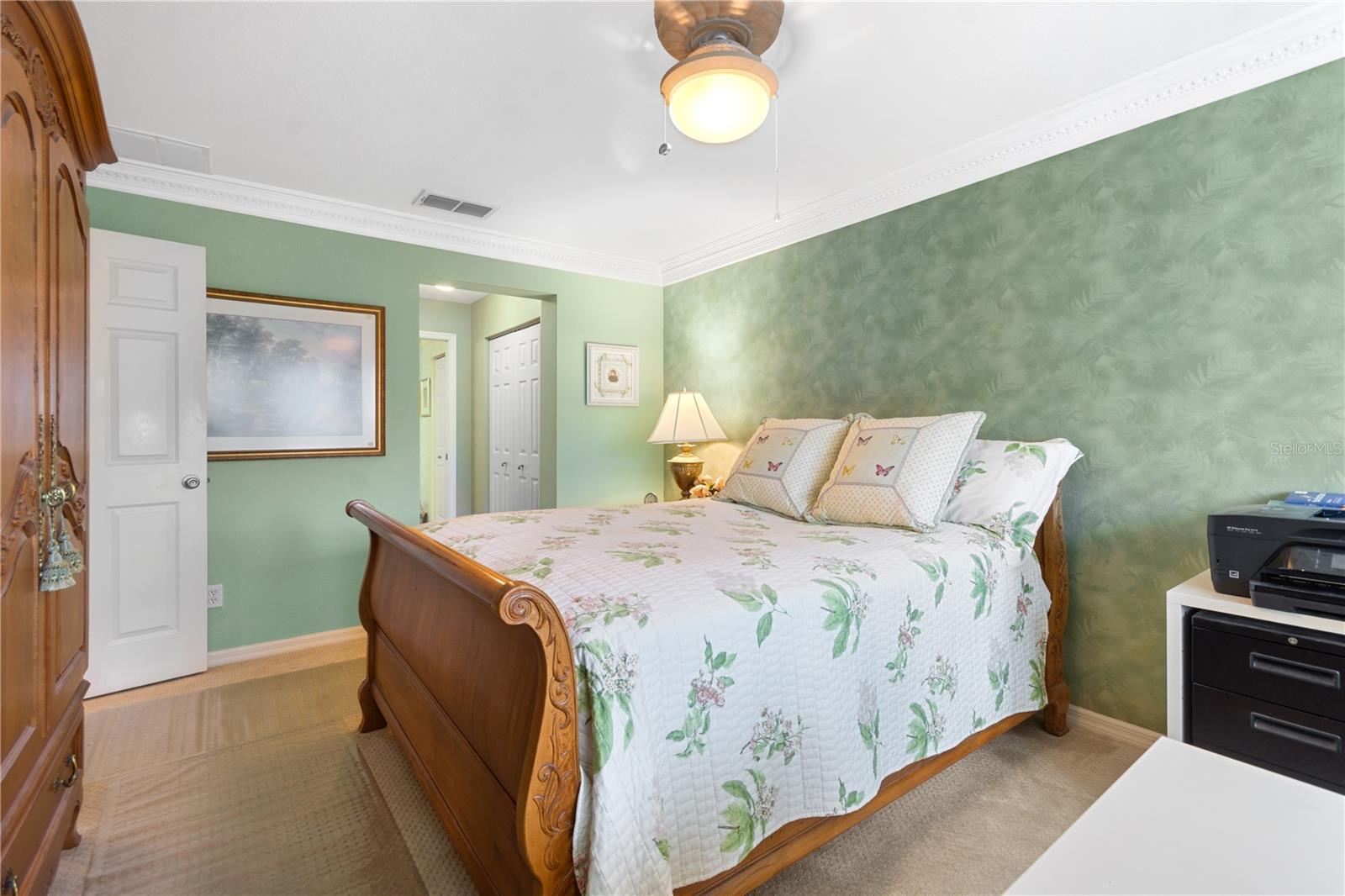 ;
;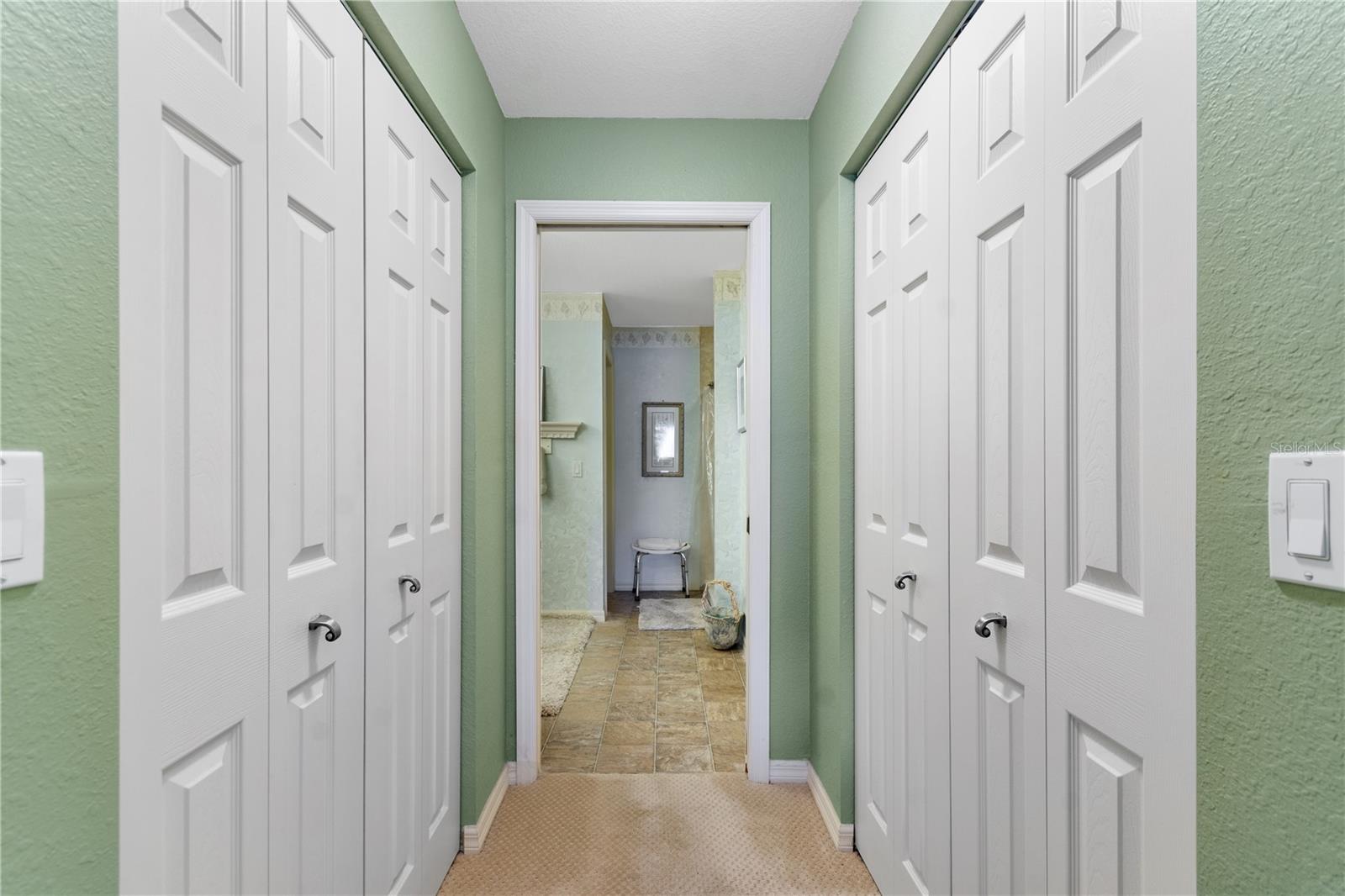 ;
;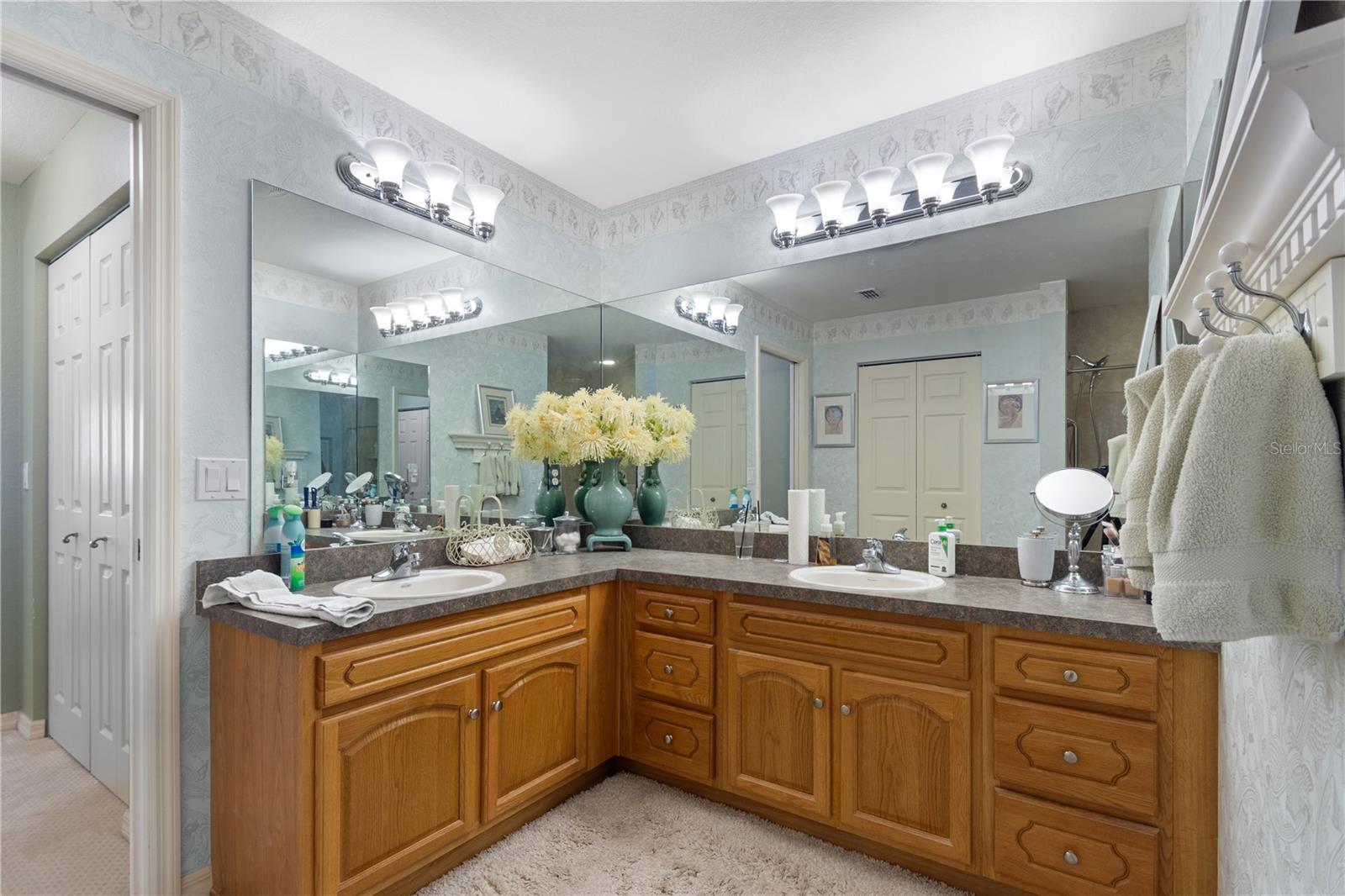 ;
;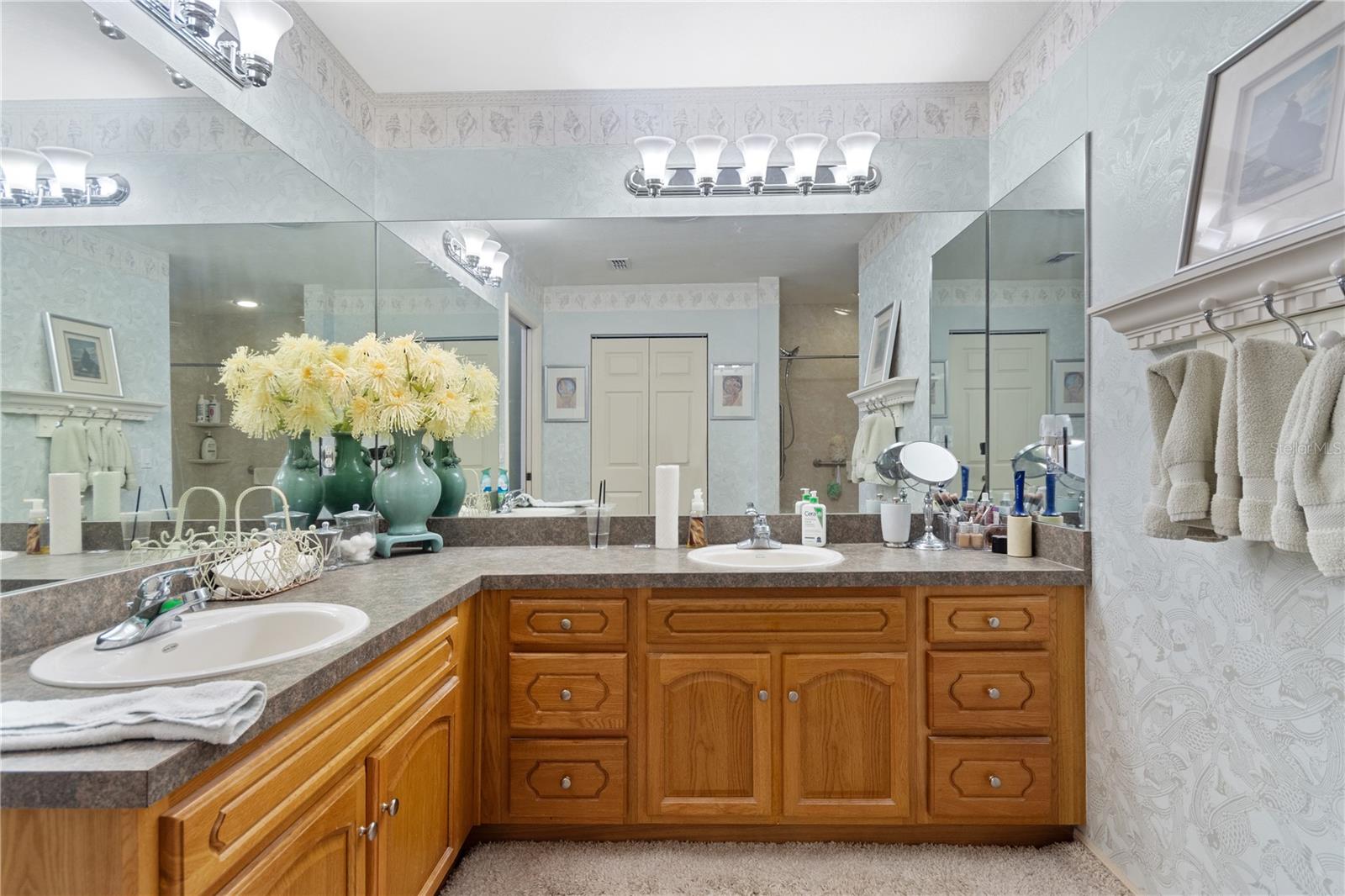 ;
;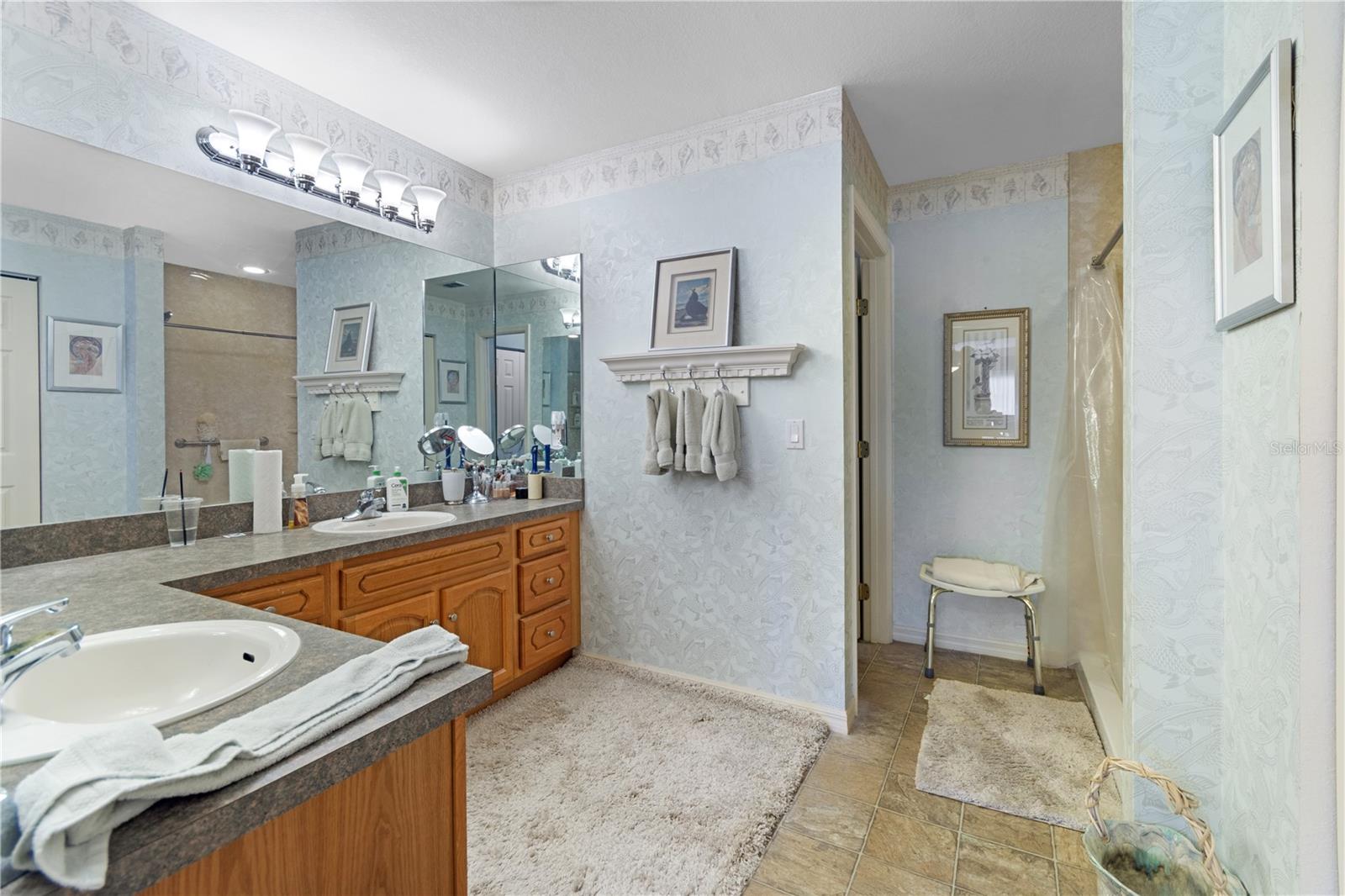 ;
;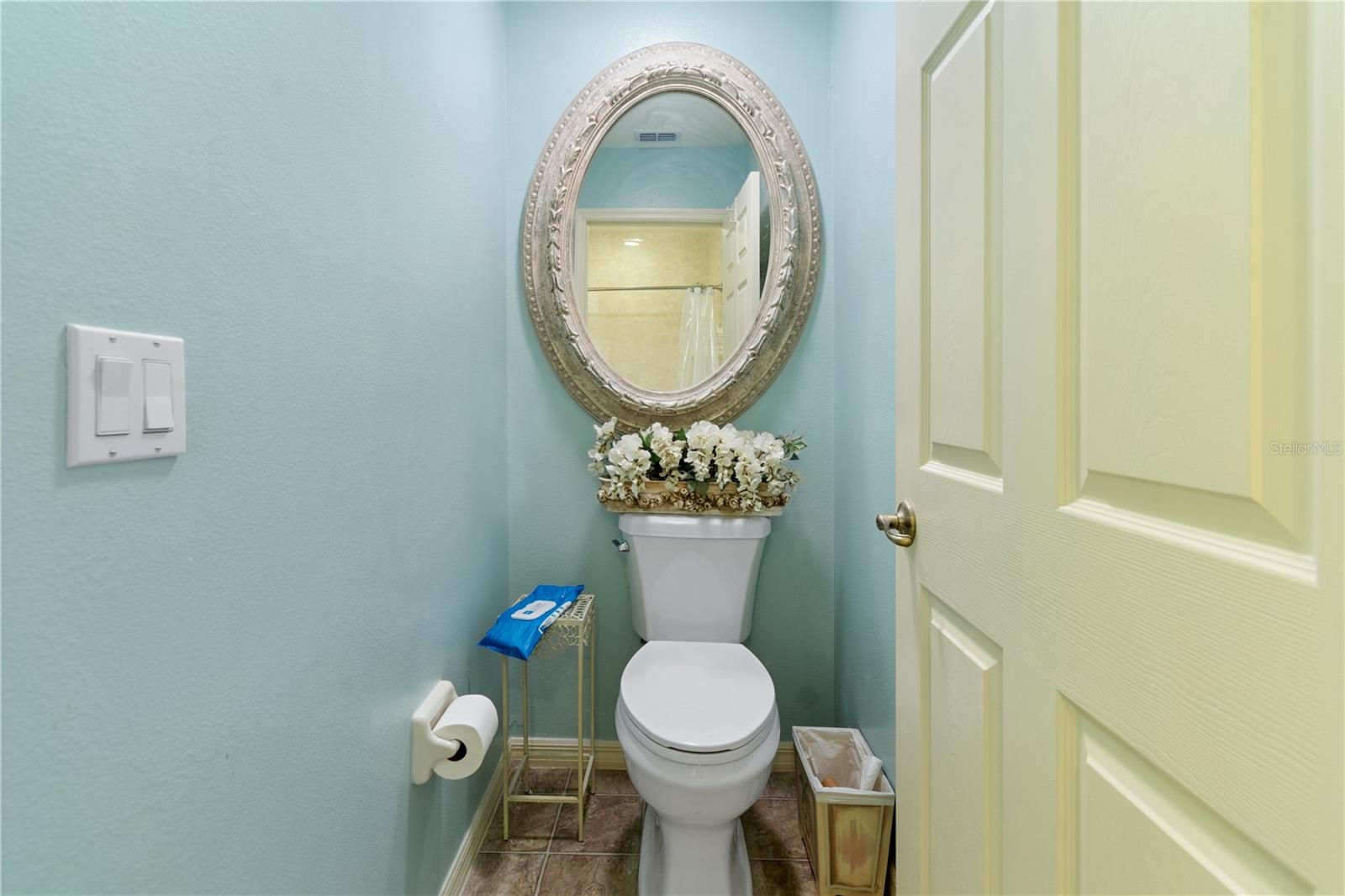 ;
;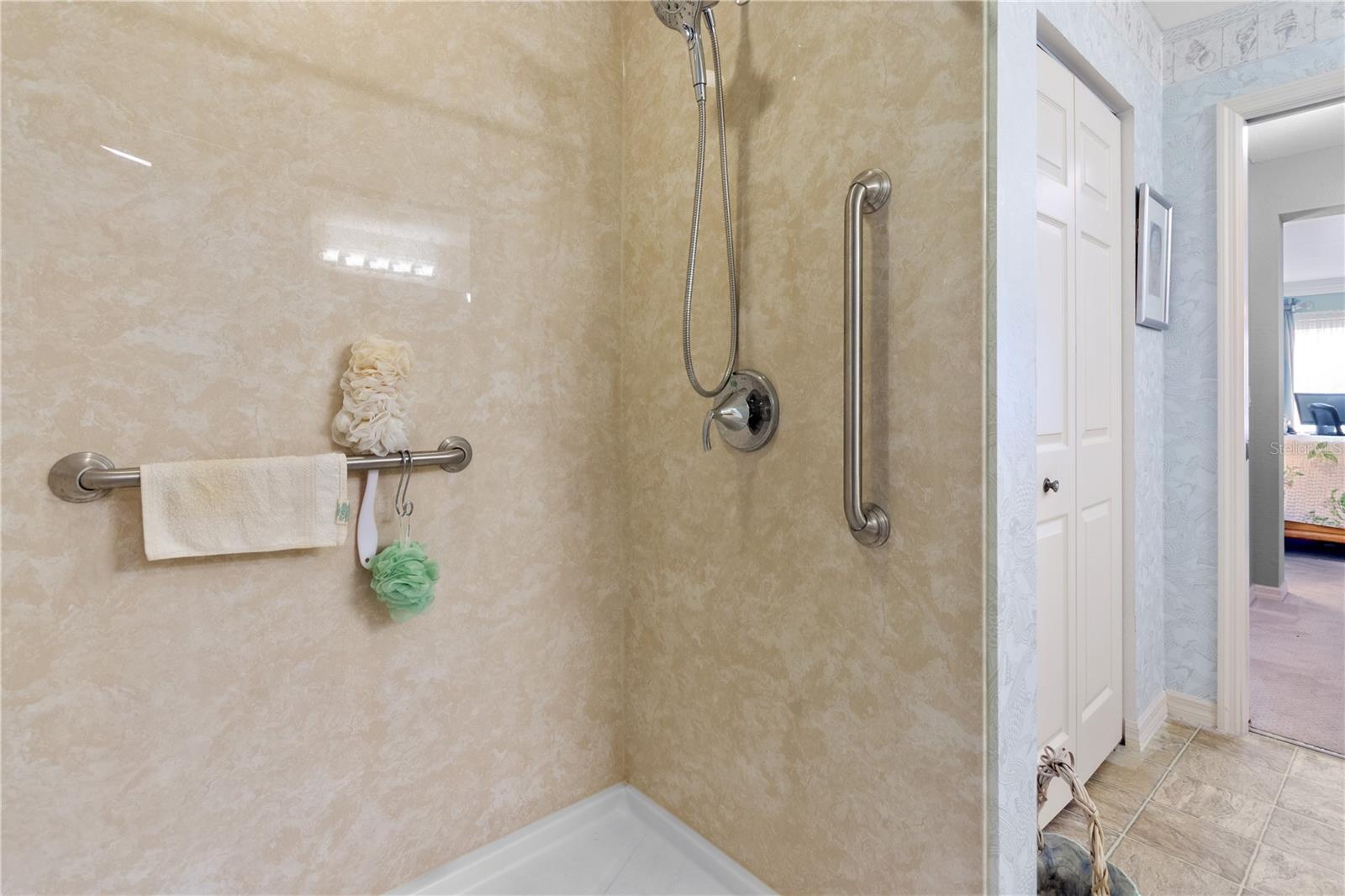 ;
;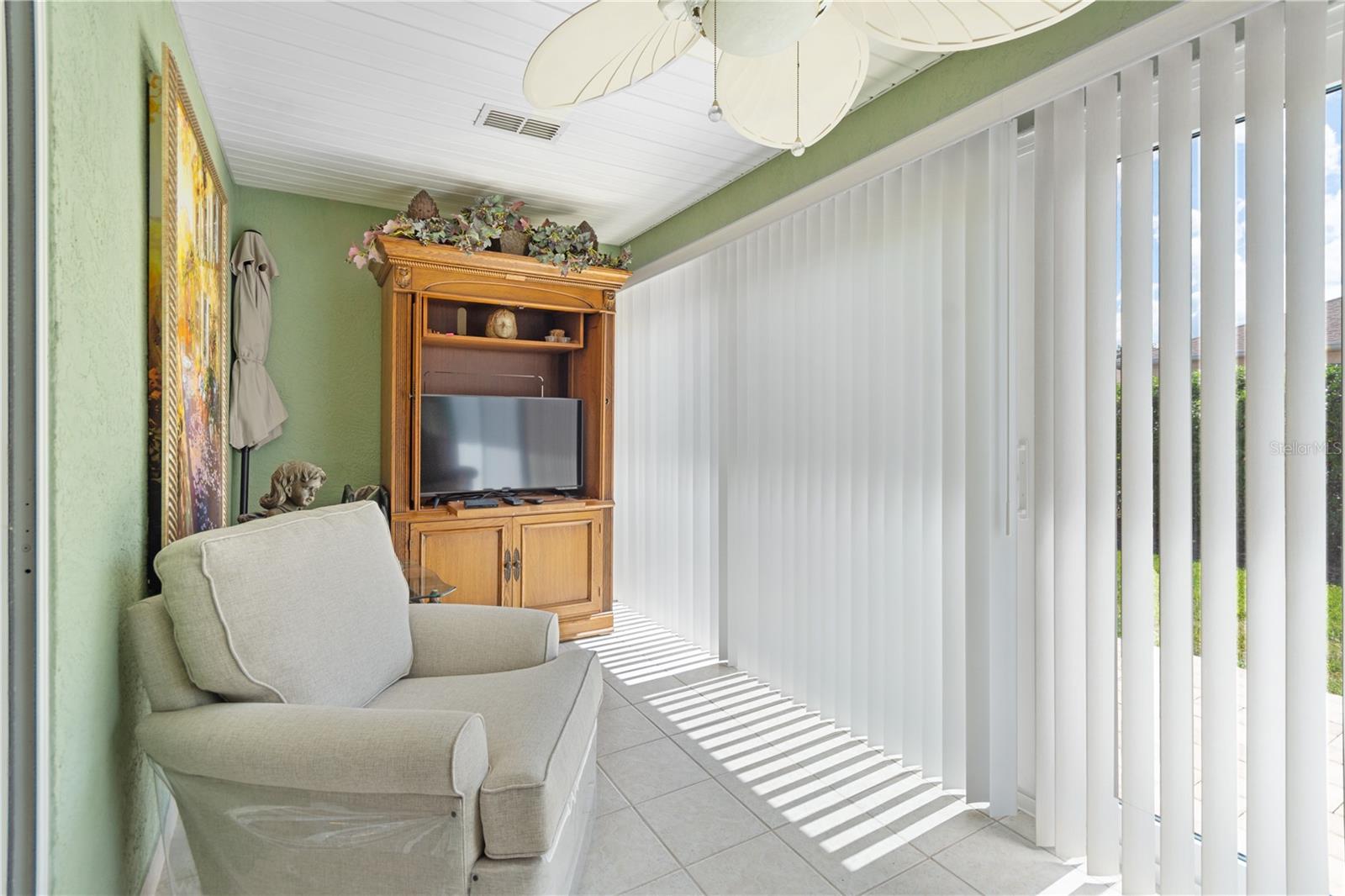 ;
;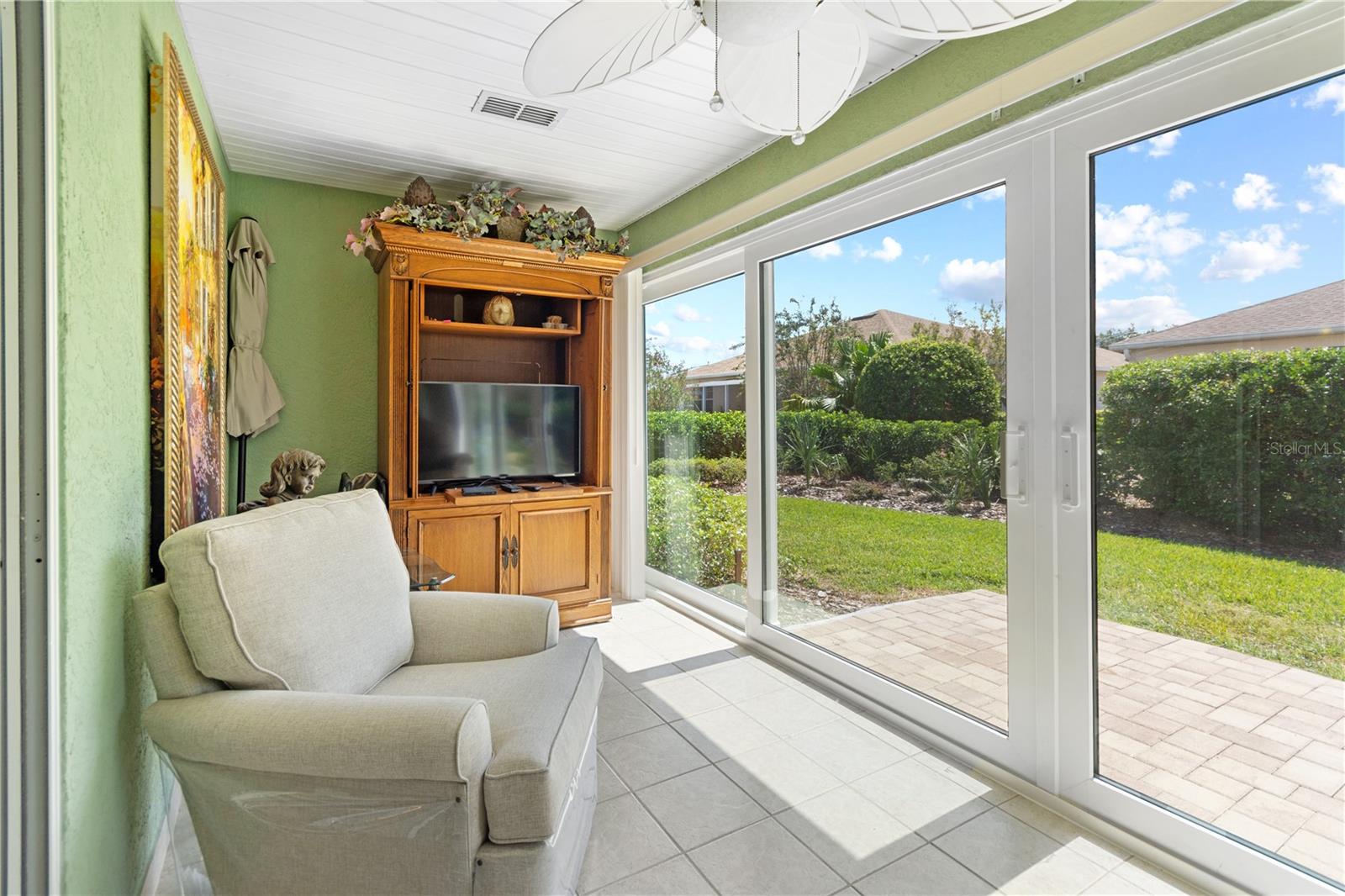 ;
;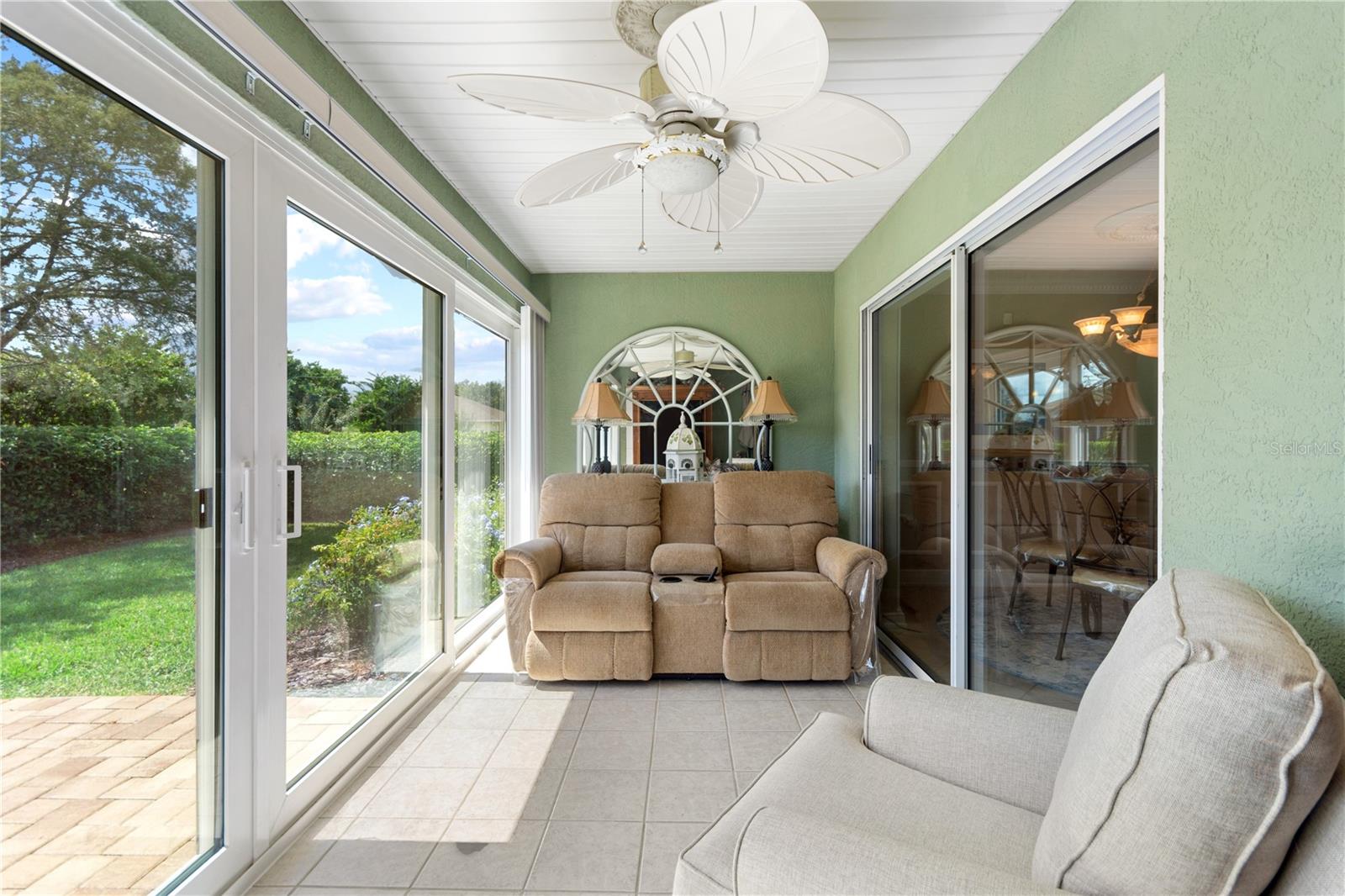 ;
;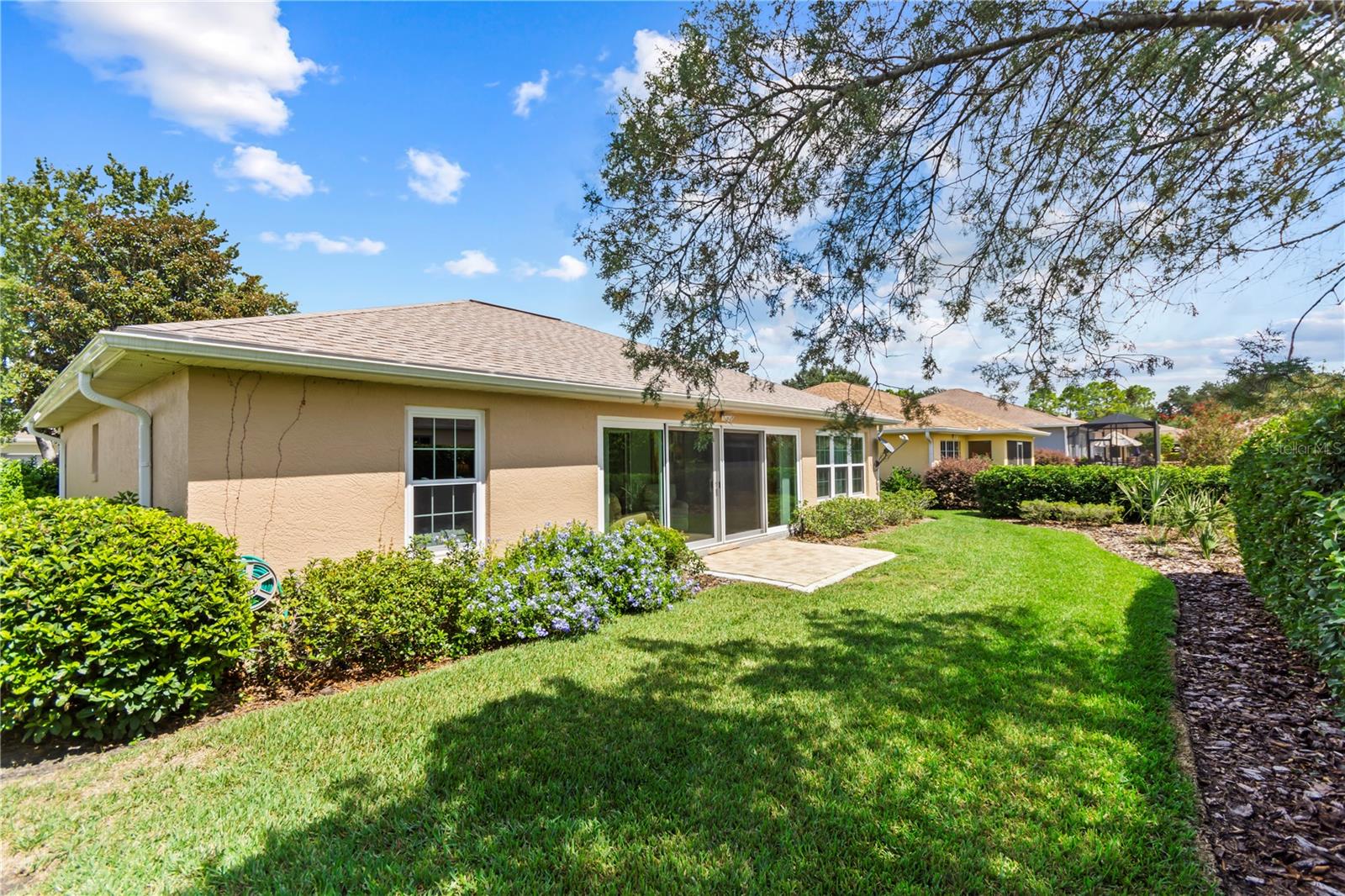 ;
;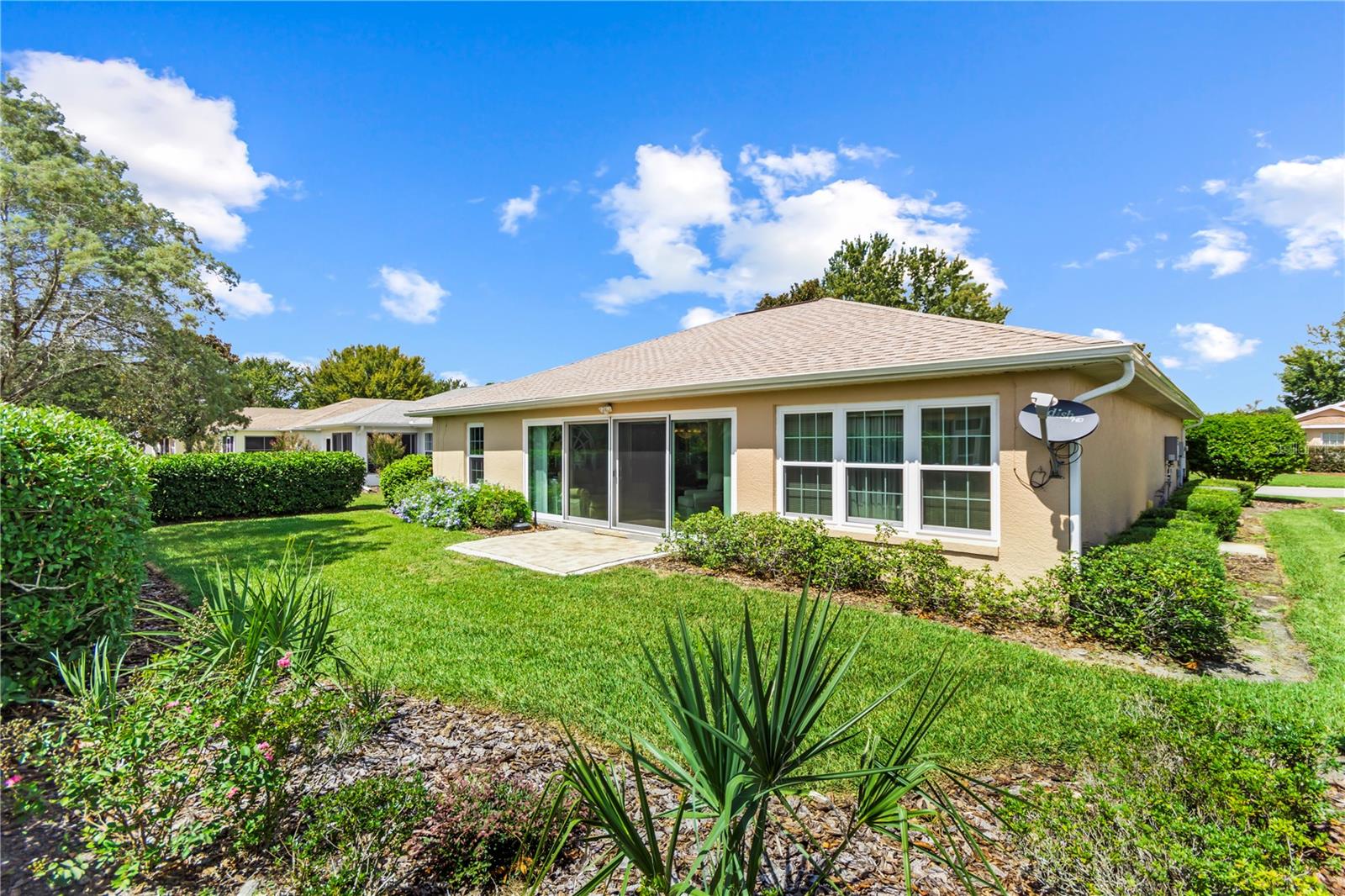 ;
;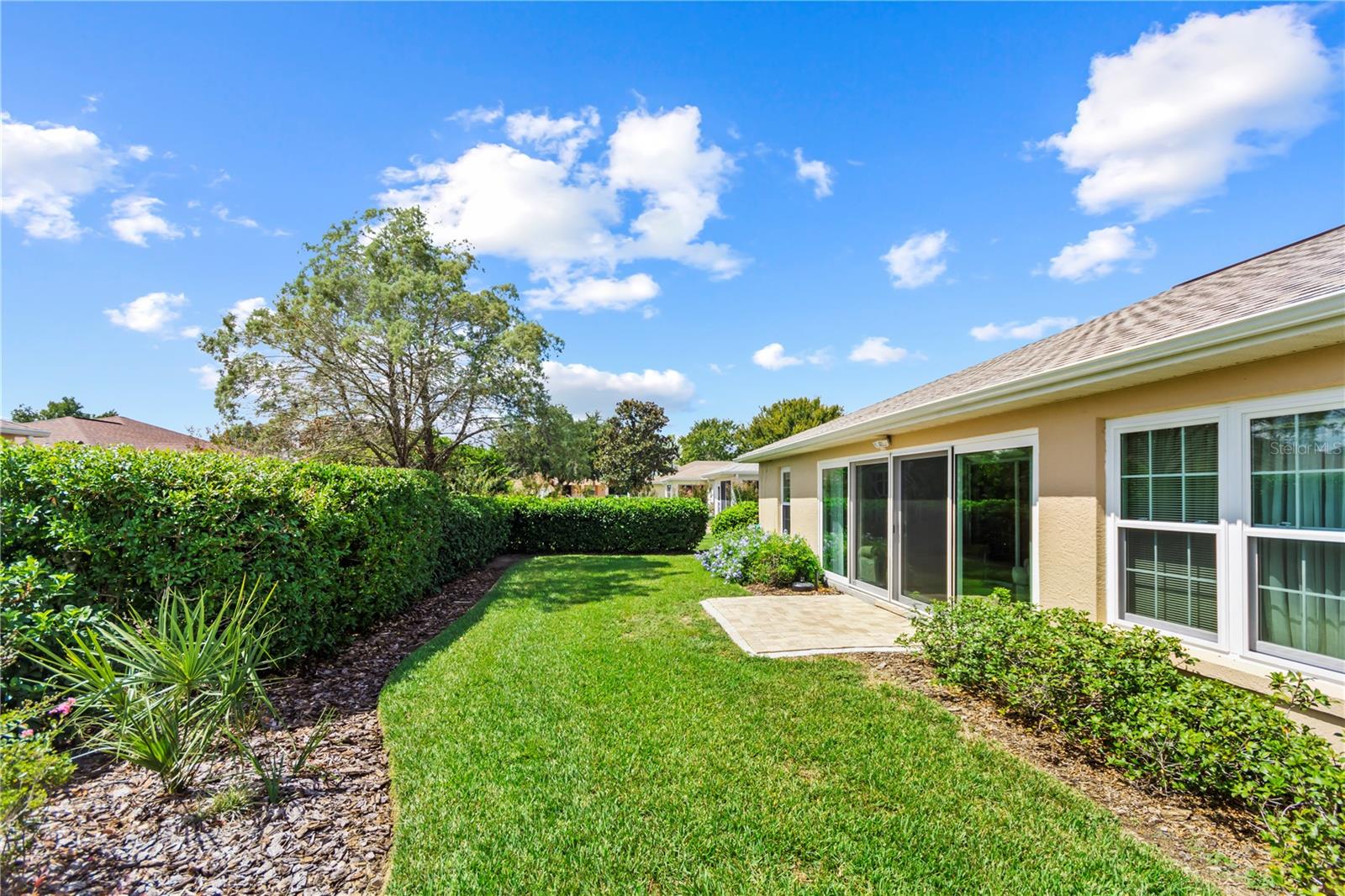 ;
;